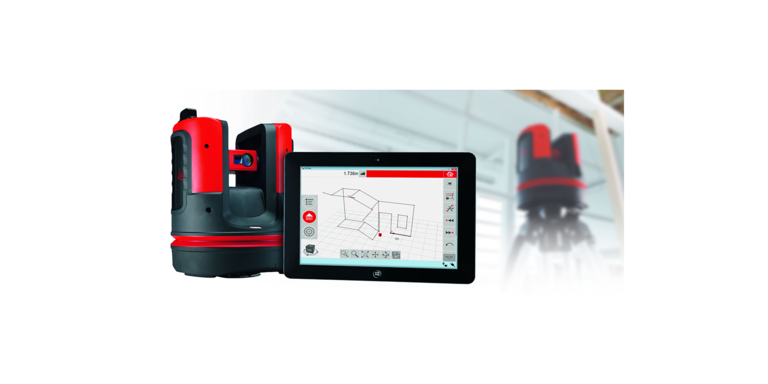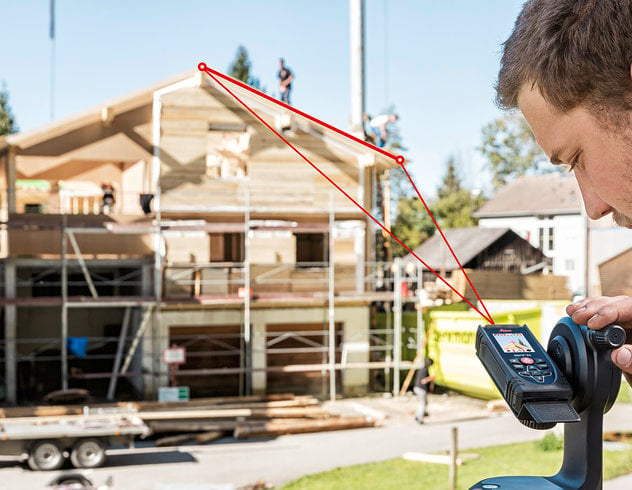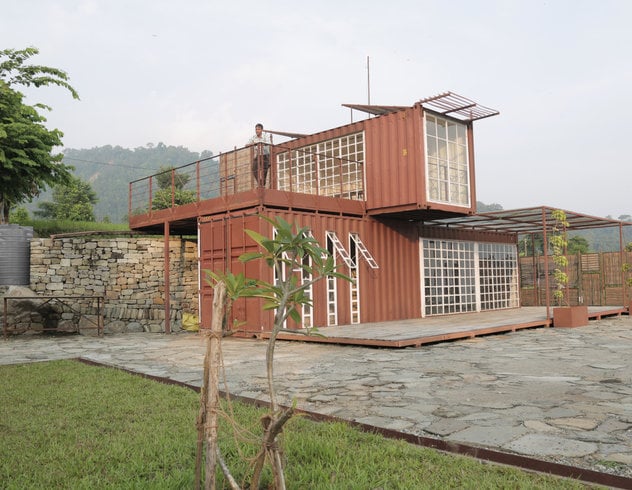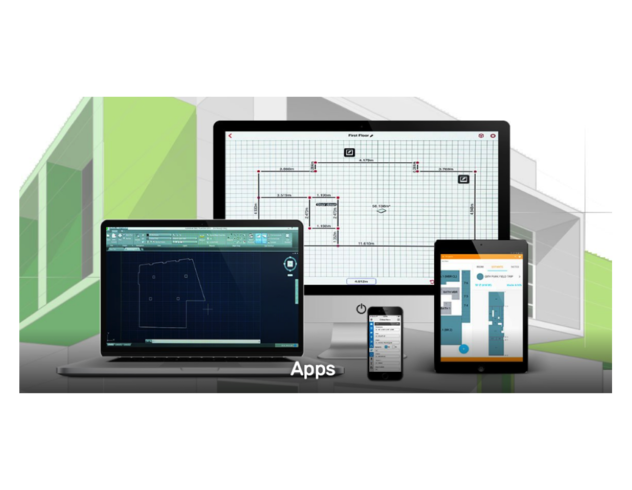My name is Žiga Rajšter, I am a product management intern at Leica Geosystems. I want to explain how our DISTO in cooperation with BIM can improve construction processes today. But first let’s look at one of the core construction problems to show you why you should follow our advice.
One of the biggest challenges within the construction industry is the distribution of average building lifecycle costs at various stages:
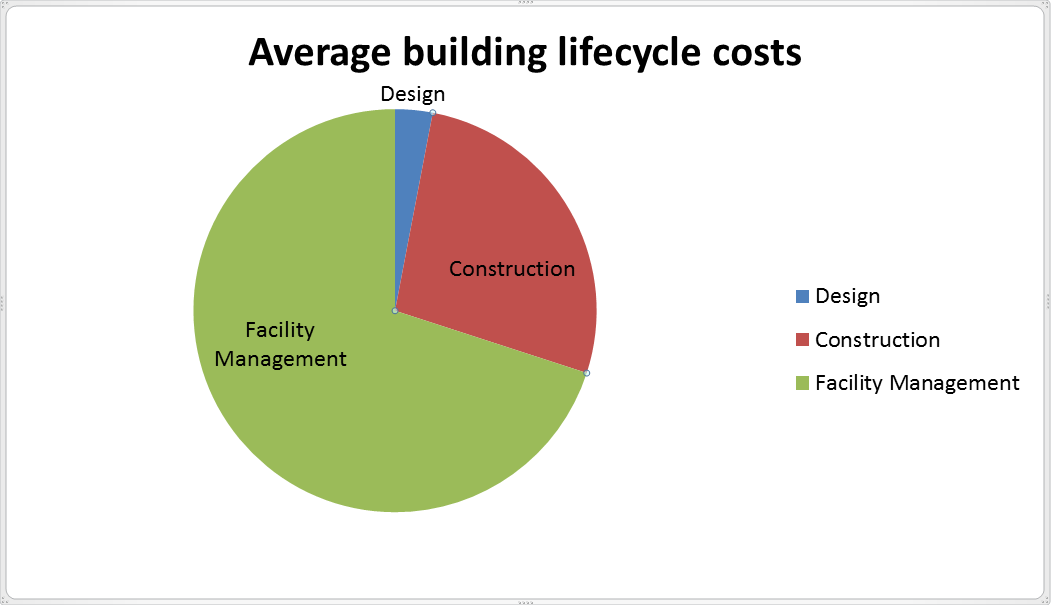
It is not surprising that design costs are minimum (∼3%) compared to the construction costs (∼27%). But what struck me most when I first saw this chart, were the maintenance costs of a building (∼70%). How come they make such a big part? Well here are some obvious reasons:
- Original design plans are not available, which means they need to be reproduced from reality.
- Repairing an object costs a lot more than the construction of that object.
- Buildings are not built as they were designed.
- Poorly constructed buildings.
- No management of buildings.
- Minor repairs escalate over time.
So the goal is to manage the construction and the building in a way that keeps all costs minimal for every stage of the building life cycle, specially the management part. The BIM process is the key for doing this. But for it to be successful, fast and reliable data capturing is critical. I will now explain a few examples of how this can be done today with our own tools.
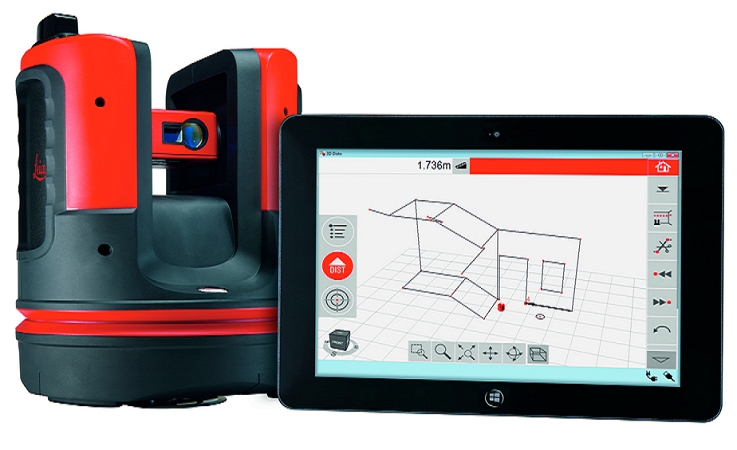
Let’s say an investor purchased an older hotel and wants to renovate it. He possesses the old 2D drawings, but he wants to have a BIM model, because with it he will then be able to manage his hotel more efficiently. So the first task is to analyze the building to get the digital model of already existing space. There are numerous ways this can be done. Either directly from 2D plans, on-site measurements of all lengths with a classic distance meter, measure with a total station, or with our own Leica 3D Disto, or the DISTO S910 with the FTA360-S adaptor. There are numerous advantages that these two devices offer compared to other methods. They are portable, simple to use, provide fast results and are affordable. The user takes them to the construction site and measures the points, such as corners of rooms, doors, windows, unmovable equipment, furniture or other objects. With a simple operation he/she then exports the data in DXF and the file is used as a starting point for architectural design.
So as you can see, a DISTO is more than just a simple distance measurement support tool. It is a tool that directly connects to the Digital Engineering process.

Now if we return to the story of our investor and his hotel. After the design phase, his BIM model will be used in a construction process, where it will mostly be used as a management tool for coordinating construction teams and monitoring the construction process. With apps such as Magic Plan, RedStick, SiteDraw, Orthograph and others in combination with one of our DISTO laser distance meters, users can verify what is being built by comparing exported measured data in DXF to a BIM model. The BIM model is mostly in IFC form, and this one works great with a DXF export.
After the building is built an investor and contractor can make a successful handover of the hotel, and it is now time for BIM to really shine. The building owner and/or the facility manager will now have all the required knowledge for repairs or upgrades. They can also actively update the model to describe the current state of the hotel. Let’s say some light bulb needs to be changed in a guest room. The bulb is marked in the BIM model and the supplier will know exactly what bulb he needs to provide and where it needs to be changed. Of course this is a simple case, but it shows how information can flow through this BIM model.
Another DISTO use case at this point in the building life-cycle is a leak in one of the water pipes. BIM model has all the designs in 3D, thus all the pipes are shown. The user exports a DXF file of it and imports it to a 3D DISTO, they can use the files to project 3D points back into reality. The 3D DISTO is set-up in a room and the pipes behind a wall are shown as a projection on that wall.
There are a lot of different applications that can benefit from using BIM, and my goal was to inspire you with examples and ideas of how everyday tasks can be simplified. The combination of DISTO and BIM can really become a game changer for you.
Žiga Rajšter, Product Management Intern
