BLK2GO Scans Historic Building in NYC
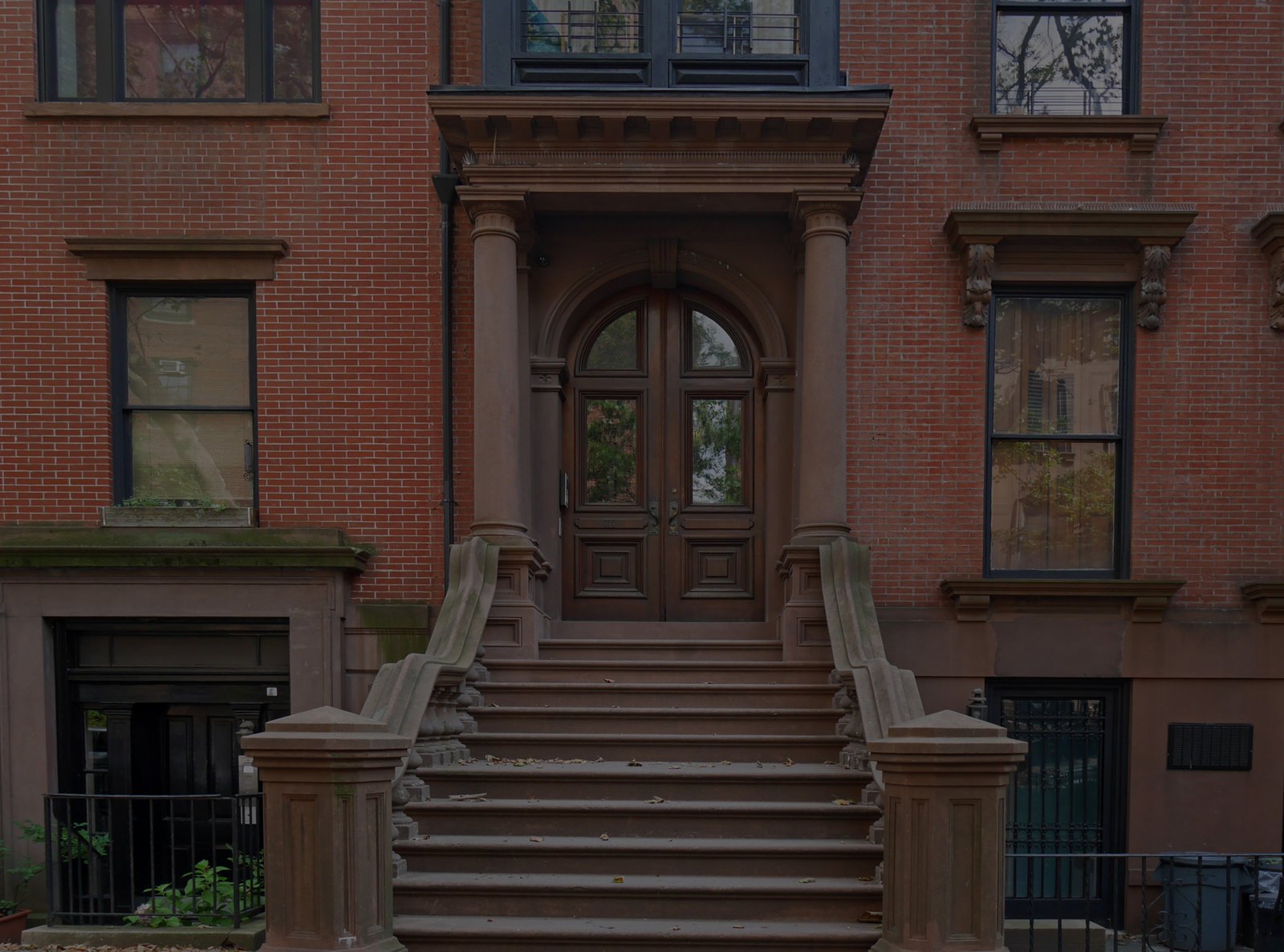
BLK2GO Scans Historic Building in NYC

BLK2GO
Scan to BIM Project
48,000
sq ft
5
stories
120
rooms
90
minutes
Renovation was planned for a large building in downtown New York City, but because of a lack of modern blueprint or as-built documentation, new as-built drawings and models were required. The BLK2GO accurately captured the entire 5 story building, scanning 48,000 square feet (4,500 square meters) and 120 rooms in 90 minutes. The result was an accurate 3D point cloud of the entire interior of the building.
POINT CLOUD TOP VIEW
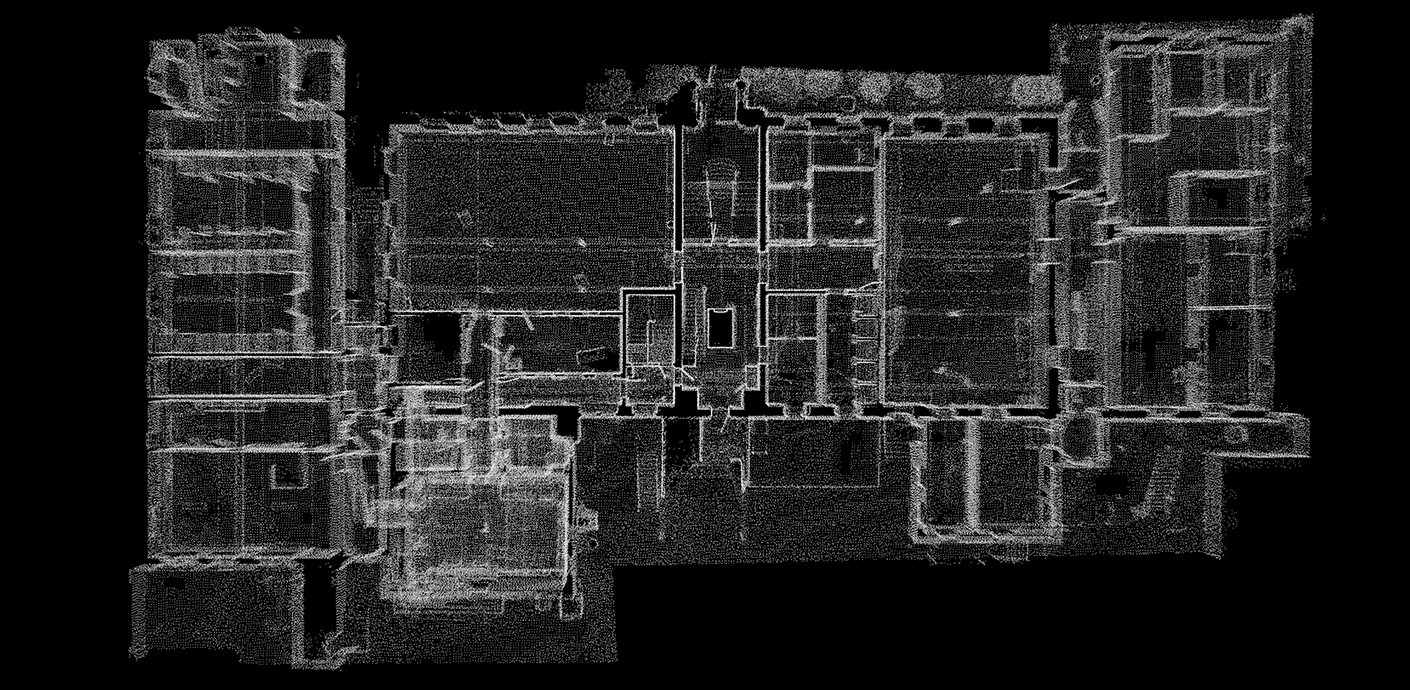
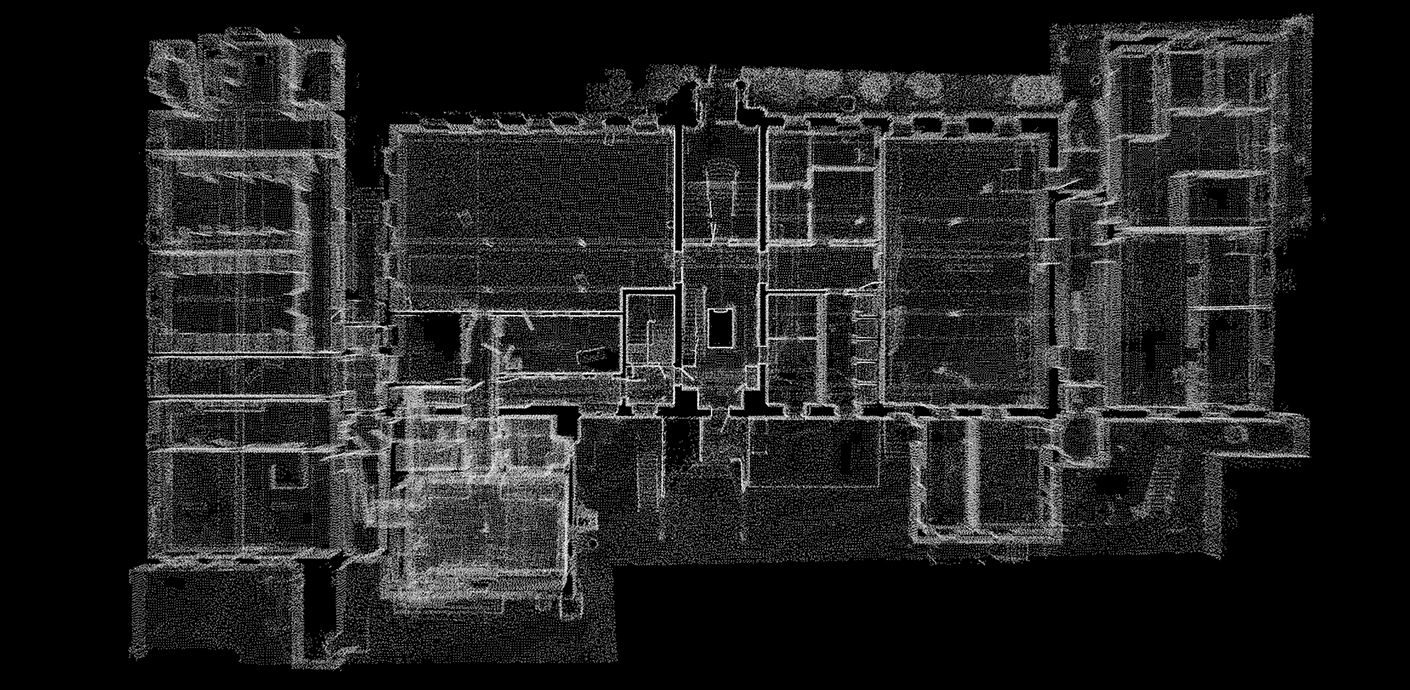
POINT CLOUD FRONT VIEW
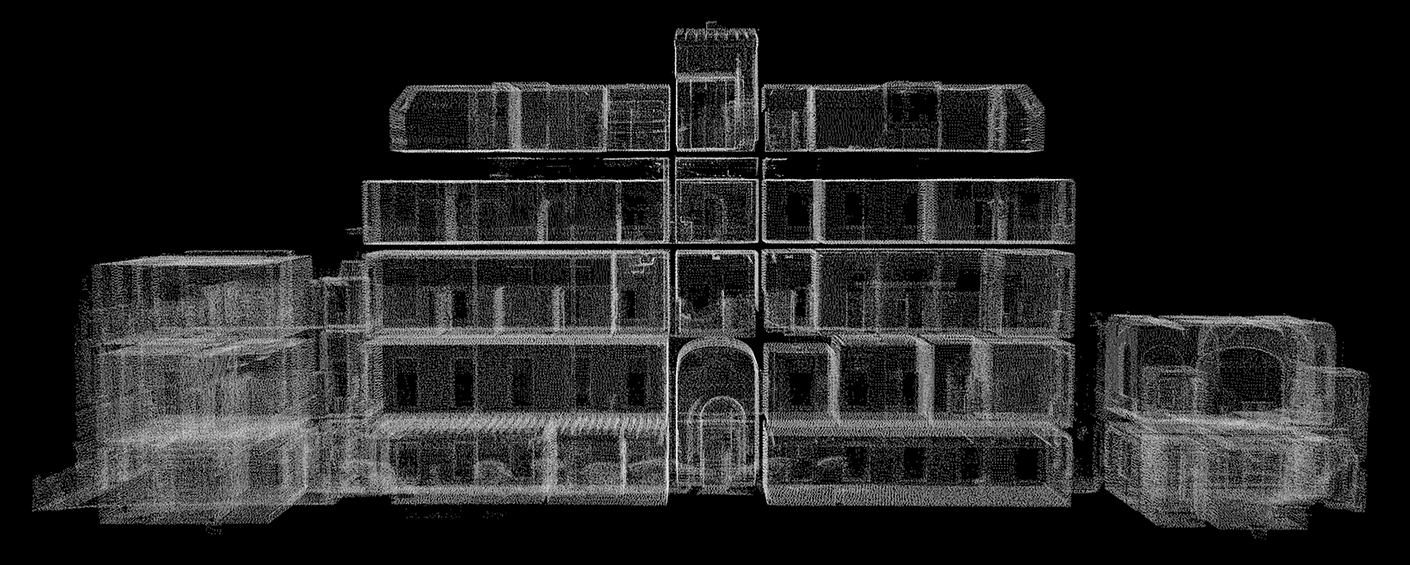
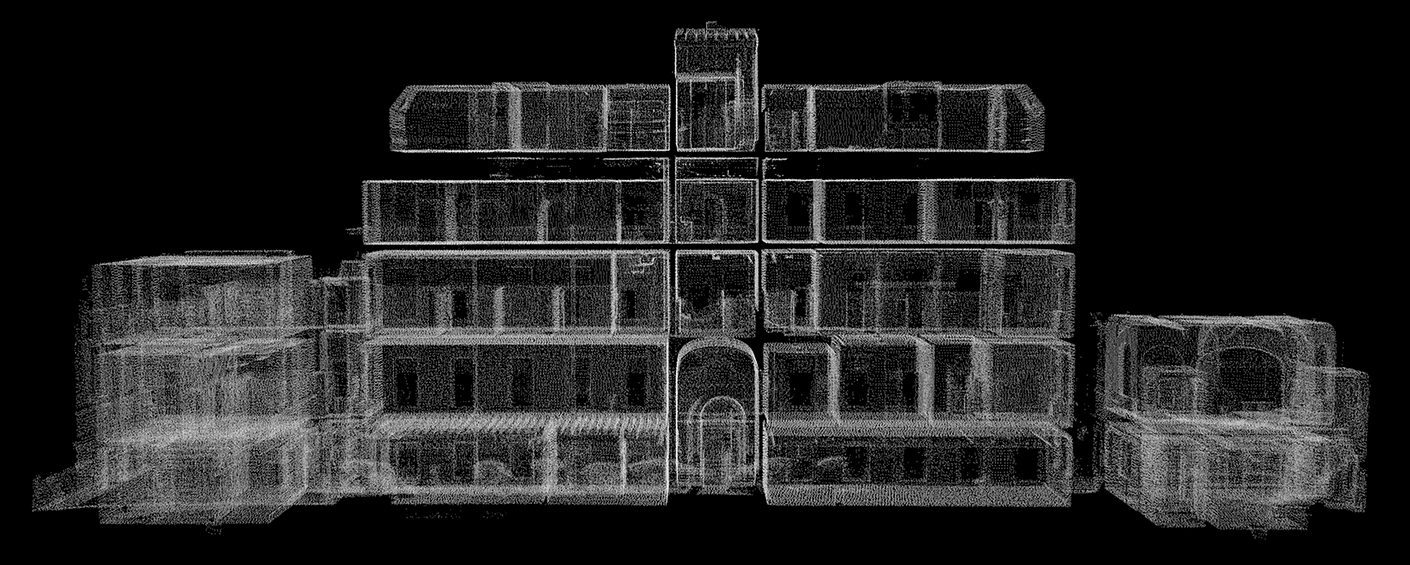
CAD Modeling
Scan to Plan:
2 Days
Modeling Software:
Revit
Modeling Process:
10 hours
Point Cloud Software:
Register360
An entire 3D model was created using the point cloud as a reference for all walls, doors and windows. The modeling process in Revit took approximately 10 hours; with this accurate BIM model, floorplan and elevation drawings can be easily extracted. The entire project from scan to plan for this 5-story building of 48,000 square feet (4,500 square meters) was completed in two days.
FLOORPLAN
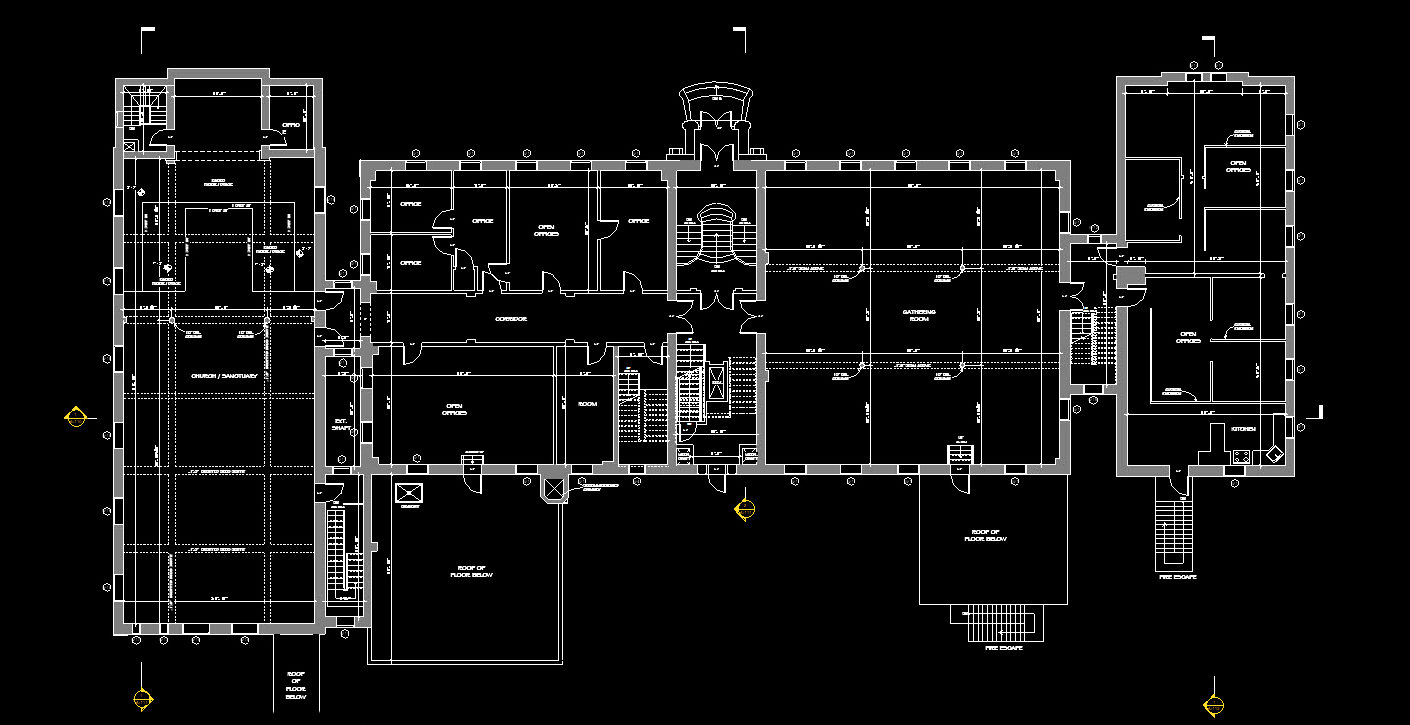
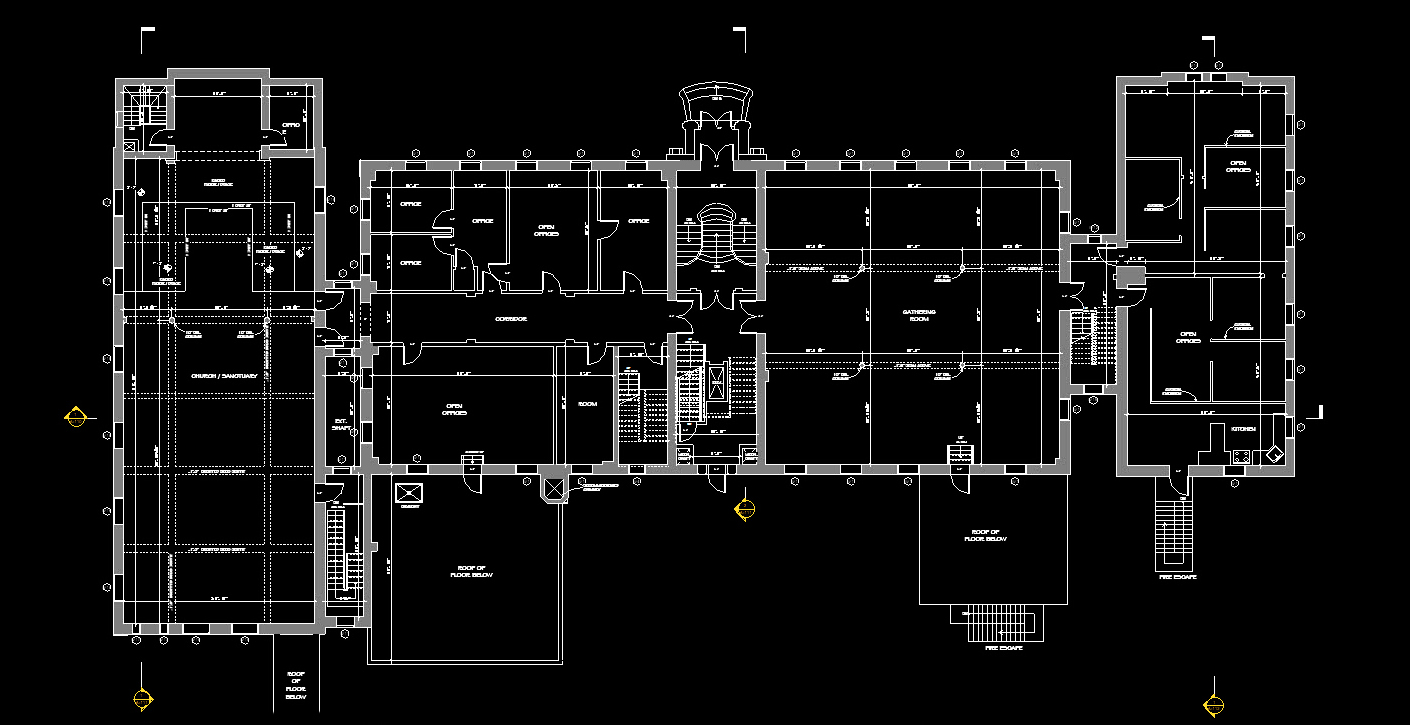
Elevation Plan
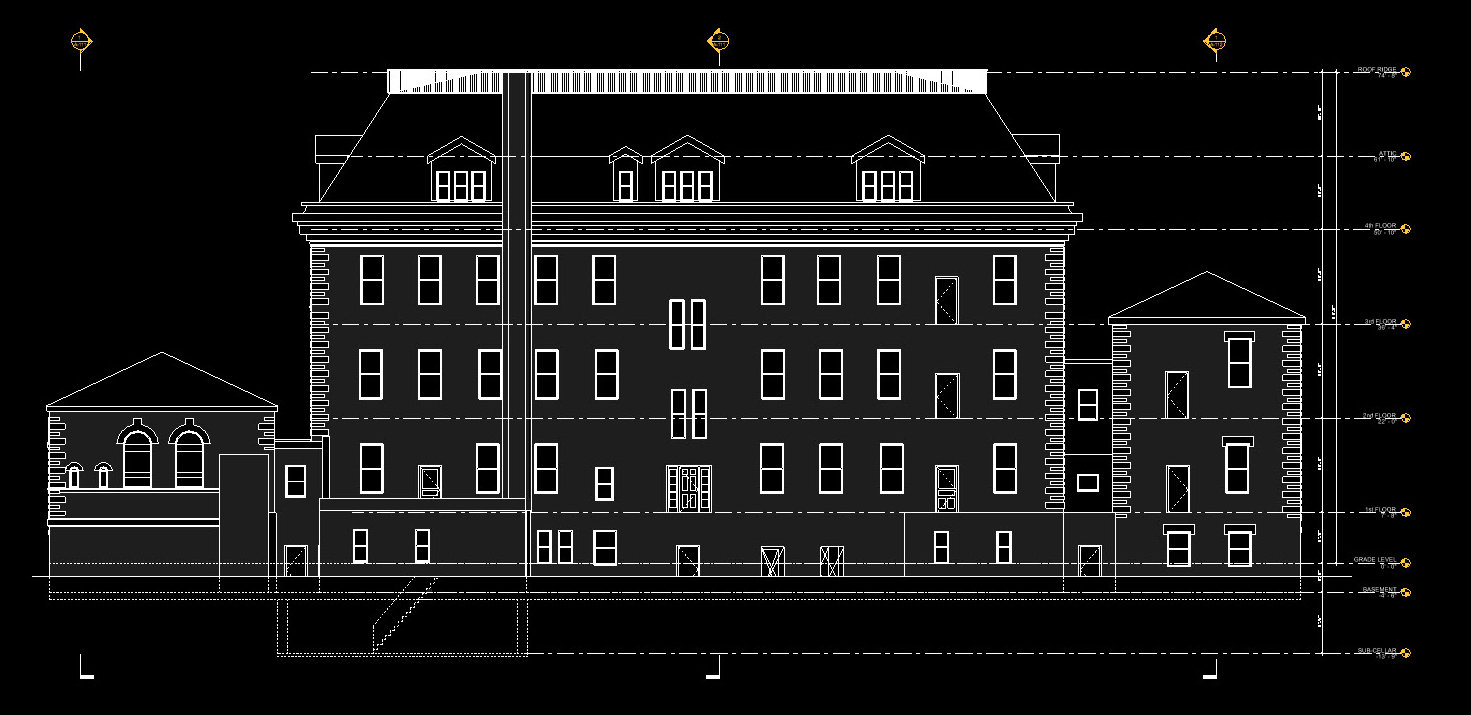
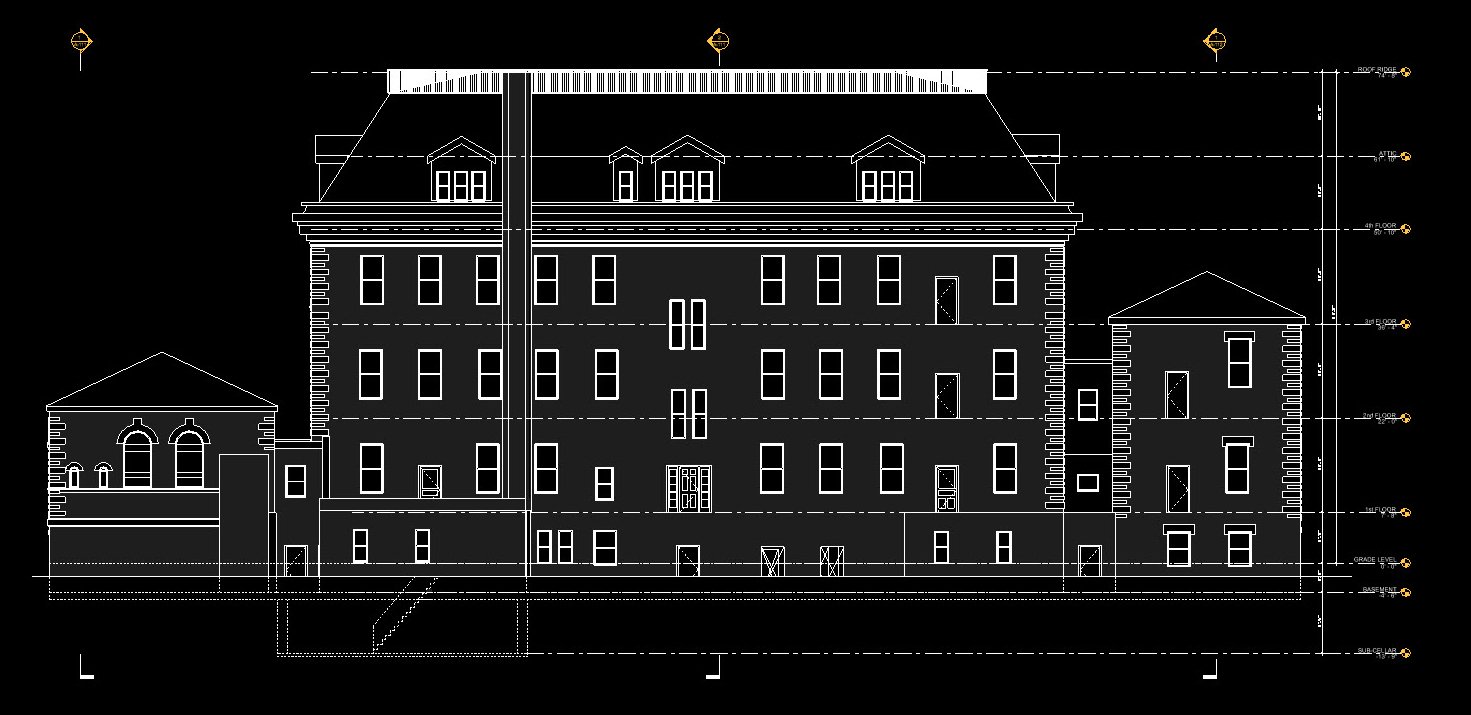
REVIT MODEL
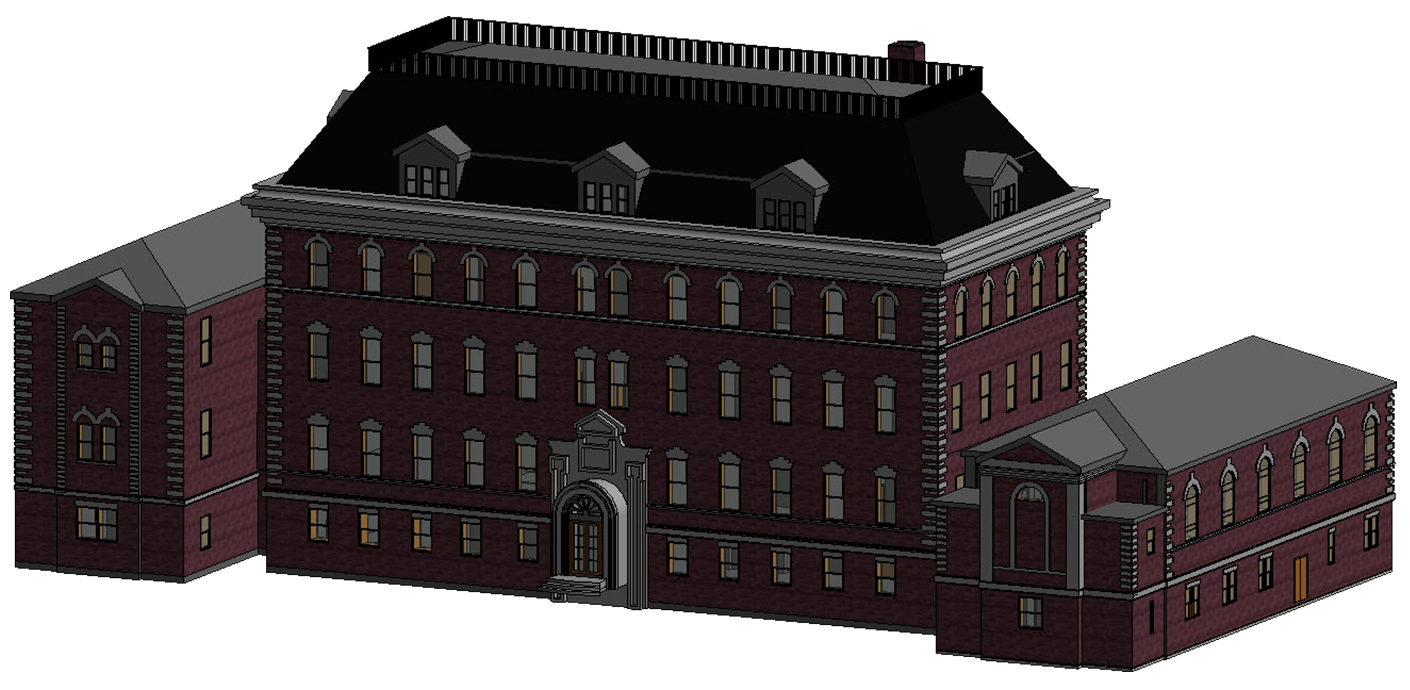
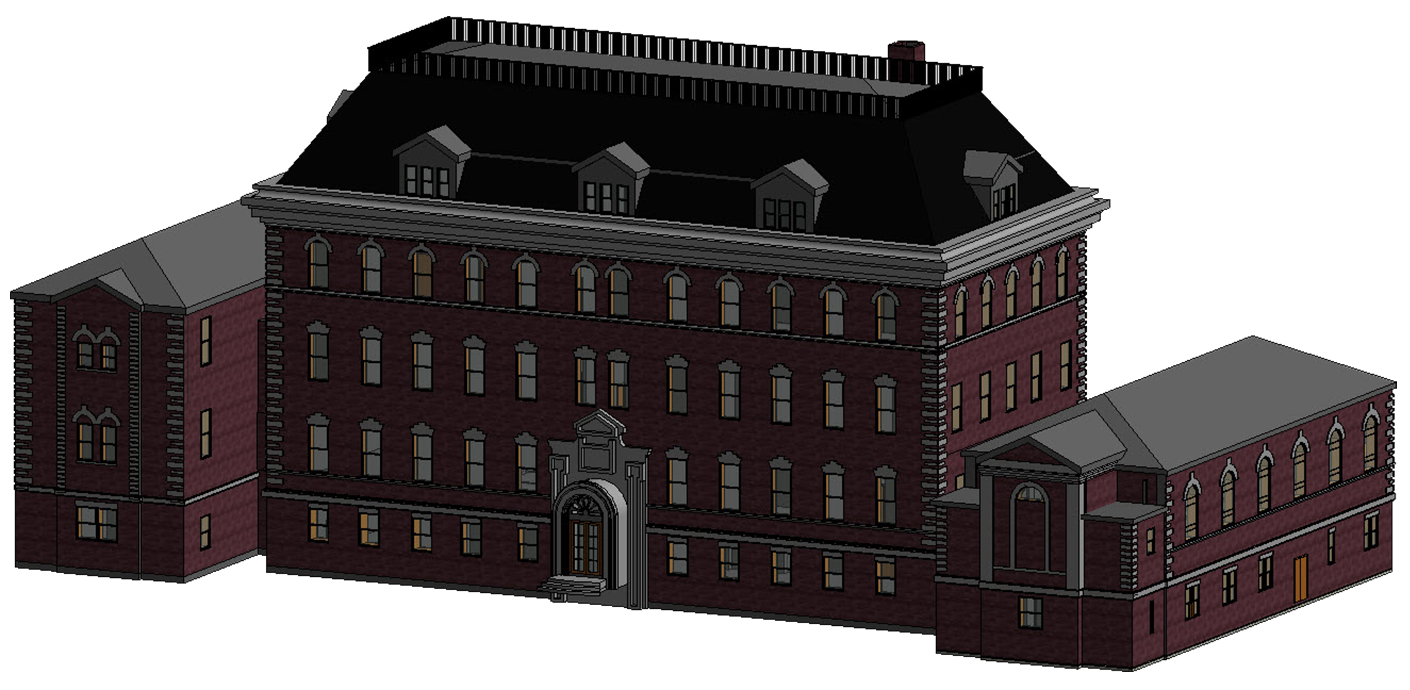
FINAL TEXTURiZED RENDER
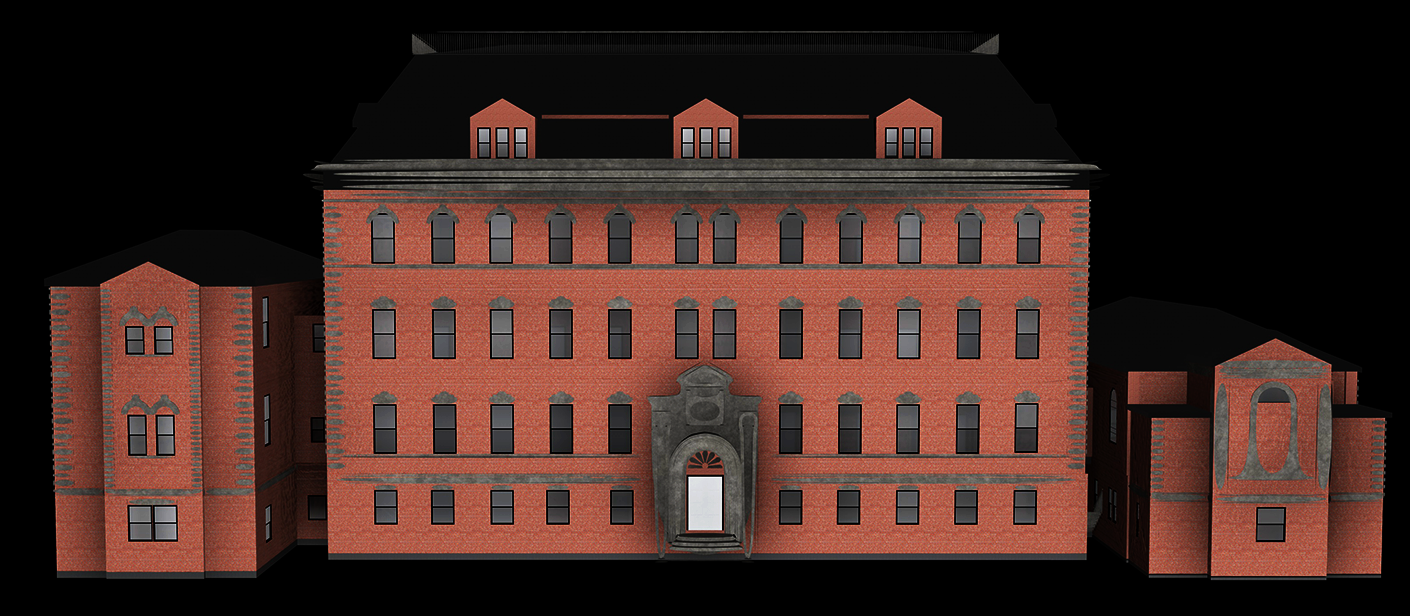
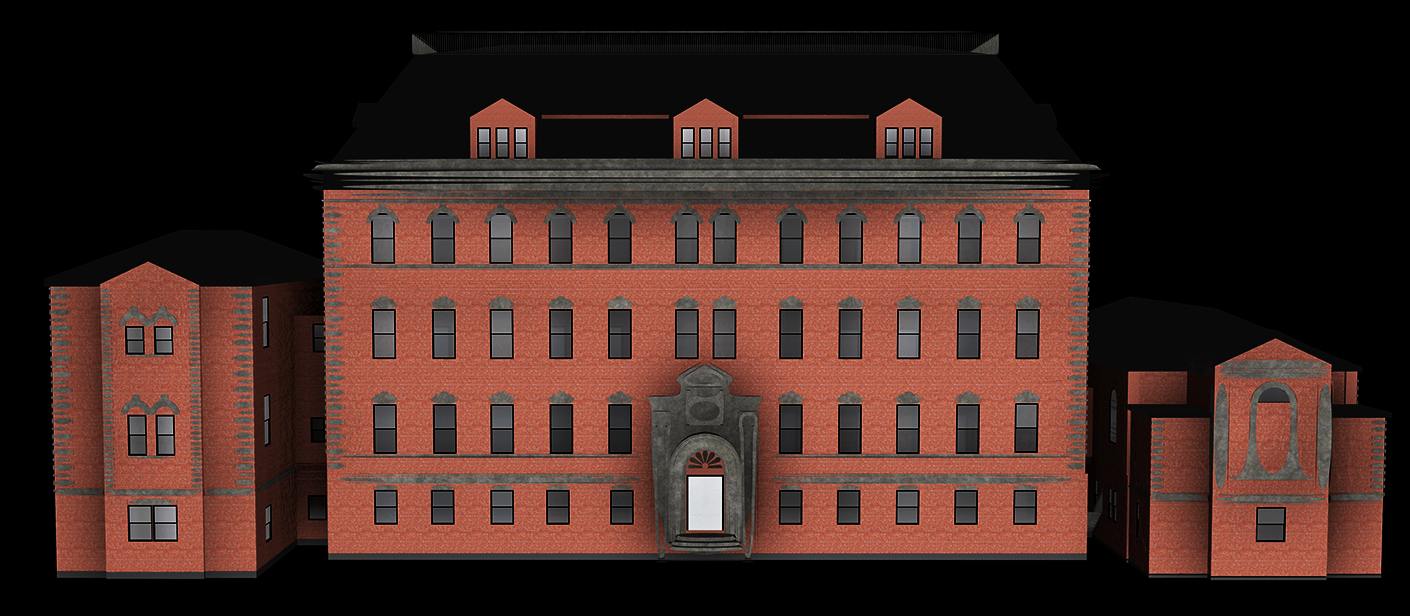
Want to learn more about this workflow?
Simply fill out the form below and we'll get in touch to answer your questions.
