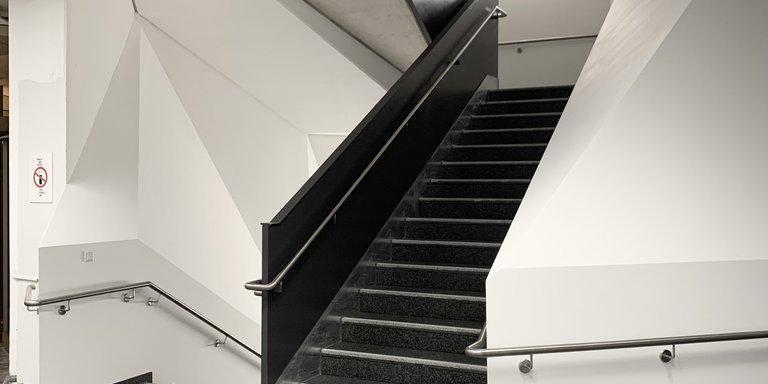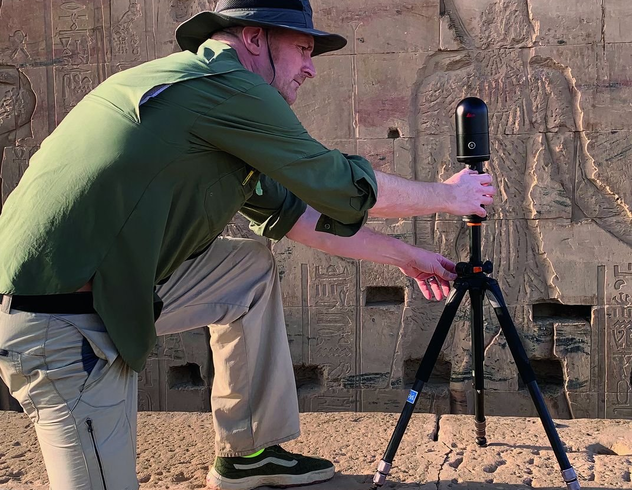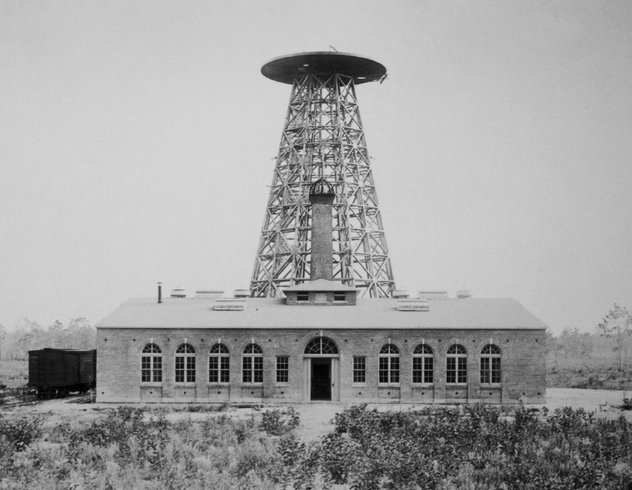How precision creates more freedom for creative solutions
Together with their father Hans-Günther Schwarz, brothers Jörg-Helmuth and Bernd-Simon are the third generation running their family's architectural firm. They always rely on the latest technologies in their work, which includes 3D laser surveying with the BLK360 G1 from Leica Geosystems. Here's how the device has changed the architect's office workflow — and why a very special staircase in Nuremberg would not exist without this laser scanner.
1956 was a boom year for architectural development in Nuremberg, starting with the renovation of its largely destroyed City Hall. Achitects, builders, and private individuals throughout the city begin to rebuild the Franconian metropolis. Among them was Horst Schwarz, architect and mastermind, who without much fanfare opens his own architectural office. He is one of the first master builders of his generation to use a blueprint machine (a real novelty at the time), allowing the inventive entrepreneur to work late into the night and thus stay one step ahead of the competition.
More than 50 years later, brothers Jörg-Helmuth and Bernd-Simon Schwarz see much of their grandfather in themselves. Growing up in the family's architecture firm, not only was their love of architecture second nature to them, but also their enthusiasm for new technologies and unconventional approaches. "We always aimed to keep our finger on the pulse and keep up with all the new techniques," explains Jörg-Helmuth Schwarz. Their version of a transformative “blueprint machine” for the third generation at Architekturbüro Schwarz? The BLK360 G1 3D laser scanner from Leica Geosystems.
More space, less risk
Thanks to LiDAR technology with the BLK360 G1, which captures 360,000 points per second, the device delivers a complete and, above all, realistic image of the situation on the construction site within a short time.
"With the BLK360, we are immune to nasty surprises and already have a lot of the information we need for the planning phase," Jörg-Helmuth Schwarz says.
The laser scanner records the entire environment within a radius of ten meters with an accuracy of six millimeters. Its maximum range is 60 meters. The data points recorded are used to create a 3D point cloud, which the architects then import into a Building Information Modeling (BIM) program such as Autodesk. Enriched with information from the as-built documents, such as masonry and other component layers, a 3-D model of the entire building project can now be created.
This digital twin now serves the Schwarz brothers and their colleagues inside the architect's office as a basis for planning.
"We have to get away from always thinking in terms of floor plans," Bernd-Simon Schwarz points out. Instead, the employees of Architektenbüro Schwarz have started to draw the building first in 3D and then to generate the floor plans from this model.
The advantage of this approach was that at all times the architects were working with absolutely precise data which is invaluable, especially for complex existing projects. This is because the digital twin not only prevents time-consuming and costly plan changes if something goes wrong, but using the BLK360 allows for more flexibility and creativity in planning right from the start.
"The 3D laser scan helps us to check different possibilities in the planning phase and to propose them to the customer - without the risk that something will not fit afterwards," says Jörg-Helmuth Schwarz.
Before using BLK360, Architektenbüro Schwarz had to plan with certain securities, as is common in the industry. To prevent problems during implementation and last-minute rescheduling, tolerances of about ten centimeters are usually taken into account. However, this limits the possibilities. "Before we used the BLK360 to take stock, we would never have proposed a solution to customers that just fit to the centimeter," explains Bernd-Simon Schwarz. The risk for problems and exploding costs is simply too high, he says. "Laser scanning opens up completely new possibilities for us to approach complex projects and find unconventional solutions. Because we know right from the start whether they are actually feasible."
A vexing staircase
The value of this flexibility was impressively demonstrated in a special type of refurbishment project: the staircase of a Nuremberg public authority building was to be completely refurbished in accordance with the new workplace directive.
The building, which was built in the 1970s, stands out at first glance due to its unconventional shape. The entire building is built on a triangular grid — the floor plan shows a triangular shape, as do the ceiling tiles, tiles and paving stones in front of the door. That poses problems with its staircase, however. Inserted into the building is a hexagonal staircase that people cannot walk vertically upwards. Instead, the path first leads diagonally in one direction, only to make a U-turn in the other direction in the middle of the staircase. Coupled with the fact that the slope is too steep for today's standards, this makes the climb extremely strenuous.
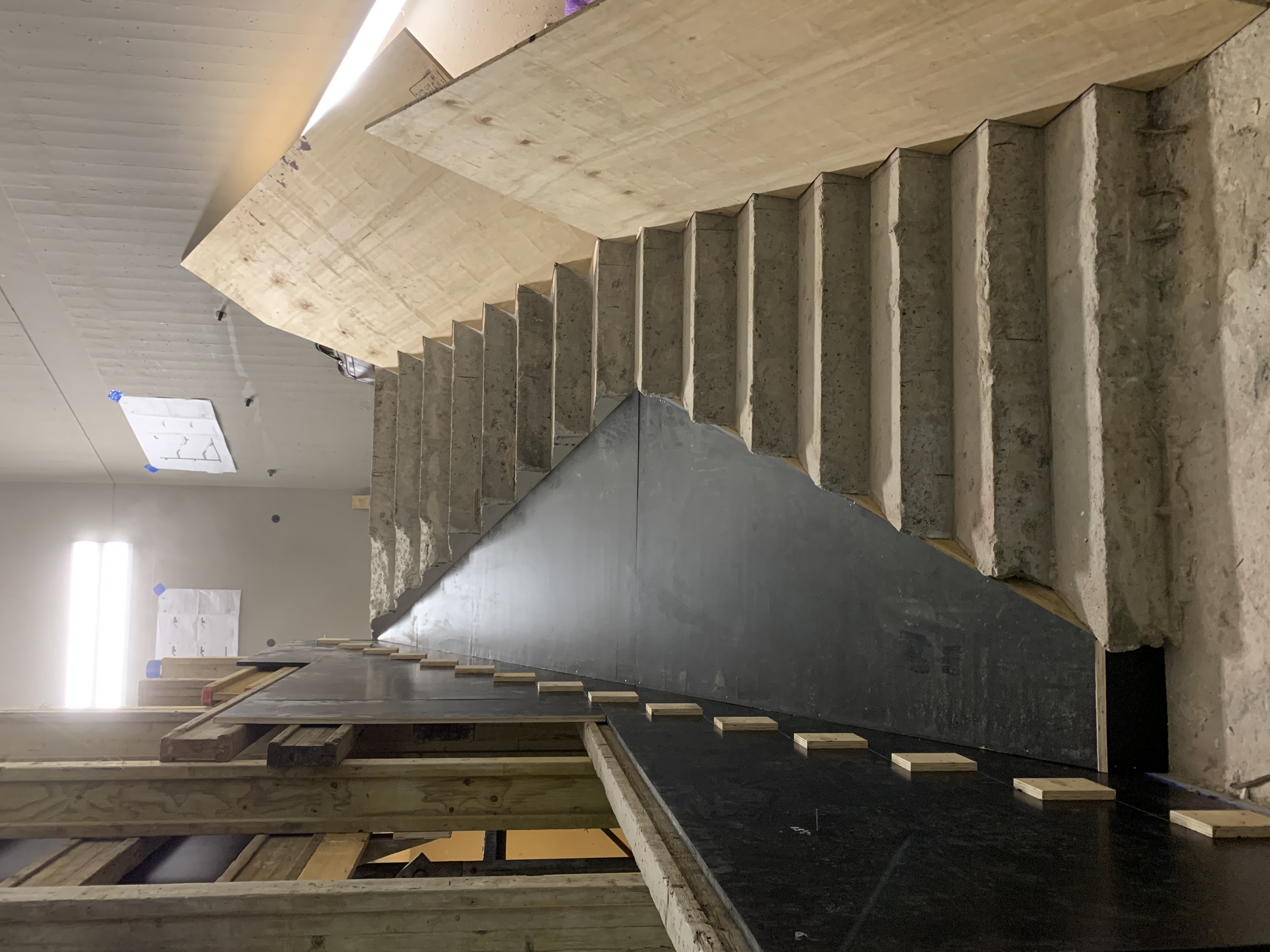
Time and again, there have been accidents and falls on the unusual staircase.
Old Stairs
This refurbishment effort was complicated by the fact that government operations had to continue as normal.
"We had to plan a new staircase without disturbing the employees' work too much," recalls Bernd-Simon Schwarz. A complete demolition and new construction of the staircase was therefore out of the question, if only for noise reasons. What was needed was a creative and visually appealing solution that would leave the old structure untouched as far as possible and not lead to exorbitant costs for the client.
The key to this solution was the use of a detailed and realistic 3D laser scan.
"Without the use of the BLK360, the project would definitely not have been possible in this form," notes Jörg-Helmuth Schwarz.
After an initial walk-through with a few photographs, the team moved in with the laser scanner and took a total of five images: One on each floor, one on the intermediate landing, and one in the middle of each flight of stairs. Each scan took about two minutes and after a short time, the architects had a realistic picture of the conditions on site. With the 3D model created in Revit, the planning could now begin and the young architects could give free rein to their creativity.
Step by step to the goal
The result of this planning phase was that the new staircase was to be built half on top of the old flight of stairs and half on top of the staircase eye, i.e. the open area between the current flights.
In order to adapt the rise ratio to modern regulations, the new vertical flights were concreted onto the existing steps. The part of the new stair flight that lies on the stair eye was formed as an in-situ concrete staircase, since the course of the old stair flight was still visible, precast elements were not possible here. To give the new staircase necessary structural safety, a polygonal drywall structure was also installed as a downstand beam. In this way, the team of architects cleverly picked up on the triangular motif of the building and reinterpreted it in a modern way.
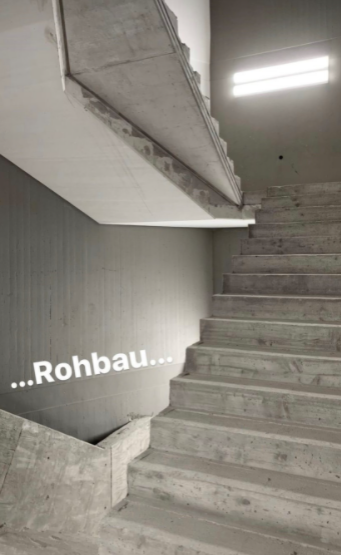
Every inch mattered in implementing this wild idea, so capturing the exact dimensions and gradients was absolutely critical. However, the unusual shape of the staircase made manual capture almost impossible. With the BLK360, the Schwarz brothers were not only able to ensure that the recorded data corresponded to reality, they were able to bring a concrete proposal to the building owner right from the start with a plan that was realistic.
"As an architect, we're liable if something doesn't work out. If you're not absolutely sure it will work, we would never propose such a solution," Bernd-Simon Schwarz emphasizes.
Thus, in the end, the initial design idea corresponded to the final execution - without any re-planning or unforeseen adjustments, and with a unique result.
"You won't find a staircase like this anywhere else, and you would never build it new like this. That's what appeals to us about building in existing structures," says Bernd-Simon Schwarz.
Quotes:
"Before we used the BLK360 for as-built surveys, we would never have proposed a solution to a client that just fit to the centimeter." Bernd-Simon Schwarz
"With the BLK360, we are immune to nasty surprises and already have a lot of the information we need for the planning phase." Jörg-Helmuth Schwarz
"Every investment in a new technology is a risk. But we have never shied away from risks when we were convinced of an idea. And so far, it has always paid off." Bernd Simon and Jörg-Helmuth Schwarz
About Architektenbüro Schwarz, Nuremberg:
With laser scans to more economical projects
From residential buildings to industrial parks or public authority buildings, the Schwarz architectural office, based in Nuremberg, is broadly positioned in the field of building construction. A particular specialty of the family business, which employs almost 20 people, is building in existing structures, for example, renovation of existing buildings. A discipline with many pitfalls, in which standard solutions are the exception rather than the rule.
"In every existing building project, there are a whole series of conditions on site over which we have no influence, - but conversely, these have an enormous influence on the building project," says Bernd-Simon Schwarz.
Unlike a new building on a greenfield site, the existing building fabric determines what is possible. It is therefore all the more important to record this precisely and to include it in the planning. As-built documents or even selective DISTO laser meter measurements on site often only tell half the story. If it becomes apparent during the construction phase that a wall is not completely straight or is off by even just a few centimeters, this can torpedo the entire planning - and rescheduling at this point is not only a difficult undertaking, but can also be really expensive for the builder.
So in 2017, the brothers chose the Leica Geosystems 3D laser scanner and have since used it on nearly 20 projects. "We sit down at the beginning of each project and consider whether using the BLK360 makes sense. In the vast majority of cases, we come to the conclusion that it is significantly more economical to do a 3D laser scan," sums up Bernd-Simon Schwarz.
This is not because the architect's office can propose new and creative solutions to the customer. The planning reliability that a realistic as-built survey ensures also has a positive effect in other ways. For example, the employees of the architect's office save unnecessary trips to the construction site to remeasure things or to take a closer look at problems. And even if there are subsequent claims for defects, it is crucial for the team to have the actual condition recorded at the time of the as-built survey.
The BLK360 is also easy to use, so it can be used by all of the firm's architects. Instead of hiring a surveying firm for complex projects, the Schwarz brothers and their team can integrate laser surveying directly into their own workflow. "Our entire core team of architects uses the device regularly," Jörg-Helmuth Schwarz also says. The only prerequisite here is the confident handling of BIM programs such as Revit.
According to Jörg-Helmuth Schwarz, this was another decisive factor for the architects' office in choosing Leica Geosystems: "The revolutionary thing about the BLK360 is not only the technology itself, but also the ease of use and ultimately the affordable price. It is the first laser scanner that is actually an attractive solution for architectural offices." The Schwarz brothers see enormous potential in the use of 3D laser surveying, especially for architectural firms that do a lot of work on existing projects. The Schwarz family's daring and innovative spirit has paid off - the brothers agree. "Every investment in a new technology is a risk. But we have never shied away from risks when we were convinced of an idea. And so far, it has always paid off."
Disclaimer: This article features the Leica BLK360 G1. Explore the expanded capabilities of the latest BLK360 model here.

