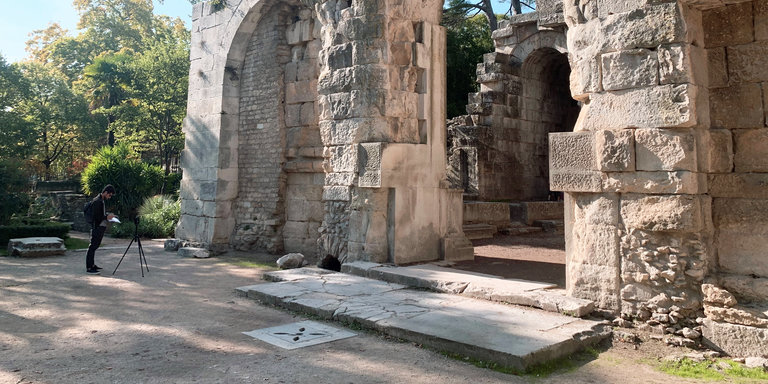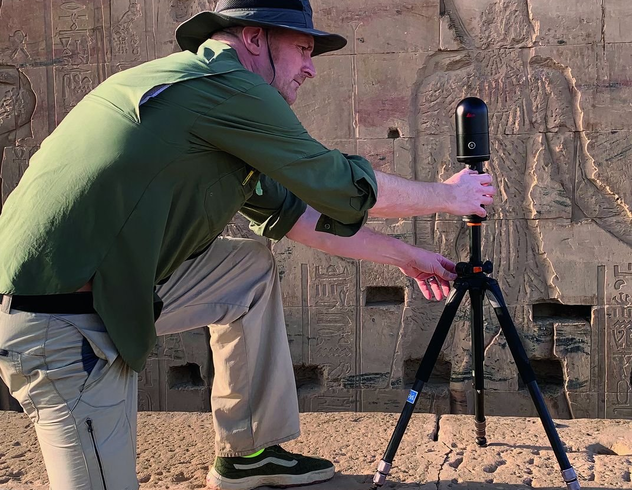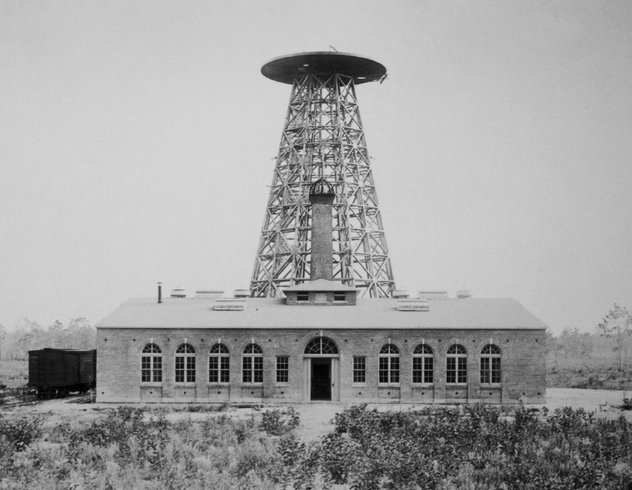Over the course of the previous five blog entries, the BLK360 and I made our way from the northernmost islands of the North Sea to the nethermost islands of the Mediterranean on something of a laser scanning ‘grand tour’. From the Neolithic Ness settlements of Orkney to the mountaintop Medieval fortresses of the Occitanie, from the beefy Bronze Age nuraghe of Sardinia to the mysterious megalithic temples of Malta; the scanner and I surveyed a broad temporal and spatial span over four months on the European continent
One last set of stony structures awaits us in this post as we venture into the low winter glare of the Tuscan sun to discover the oft-overlooked remnants of the Etruscan civilization on the Italian mainland. Join me in traipsing through olive groves and ascending a volcanic butte to document the evidence of this impressive culture before a fitting coda amidst the more thoroughly represented landmarks of Rome and Florence.
BLK360 Explores Evidence of the Etruscans
Often overshadowed by the cultural contributions of their predecessors, the Ancient Greeks and Romans, the Etruscans deserve a description beyond that of solely a bridge between these metaphorical piers (or, more literally, peers). The requisite brevity of a blog is far from accommodative, so suffice it to say that the Etruscan culture existed roughly between 900 and 90 B.C., developing a polytheistic religion, advancing arts including sculpture and metalcraft, and leaving behind numerous - albeit very short - inscriptions.
While the alphabet underpinning these texts is largely Greek, the sequence of these letters is not, leaving linguists scratching their heads and scrounging for mentions of Etruscan society by their Greco Roman contacts. Until further findings, then, it seems that the Etruscans are doomed to compare-and-contrast characterizations like kind-of Greek, sort-of Roman, and—by virtue of the ambiguity around their writings—more or less pre-historic.
With language comprehension lacking, the architecture - often the substrate for these signs - becomes all the more significant. As my scanning study has previously exhibited, structures for the dead are often the most enduring and illustrative of a society’s capacities and customs. The Etruscans, especially renowned for their decorated hypogea (subterranean burial chambers), necropoli (mausoleum complexes), and tombs, are no exception.
Cradled amidst the terraced hills beneath the Tuscan town of Cortona, the Tanella di Pitagora (1) is a carefully crafted example of the latter dating to the 2nd century B.C. Its diagram of a rectangular chamber with perpendicular niches for the deposition of remains was familiar to the BLK and I; a more orderly iteration of the barrows and gallery graves scanned in England and France. In the tomb’s cylindrical plinth and pseudo-vault of dressed and dry-stacked sandstone blocks is evident the society’s skill in shaping stone to suit their spatial and geometric aims.
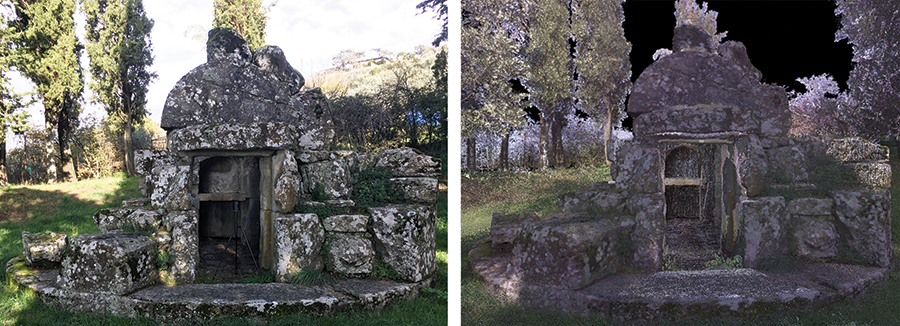
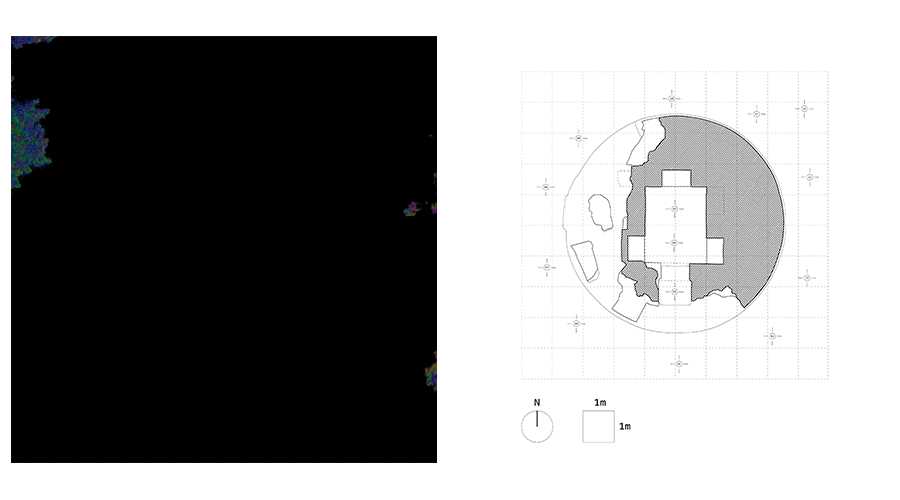
Such skill did not erode - indeed perhaps arose - in more crumbly material further south in the elevated Etruscan city at Orvieto. Settled as early as 900 B.C., the city stands atop a plateau of soft volcanic tufa that served not only as a foundation but a quarry for the settlement’s structures. While the present day skyline is crowded with medieval blocks and punctuated by the glistening gables of its Duomo, in the Etruscan era Orvieto may have shared more than a passing resemblance with another, more famed, acropolis in Greece.
Consider the presence of the Temple Belvedere built atop the towering butte in the 6th century B.C. While by the time the BLK and I arrived the structure was little more than a podium partially lapped by a modern roadway, it would once have shared many of the classical stylistic attributes - if not the monumental scale - of the later Parthenon. A hybrid structure of wood and tufa, the BLK360 scan captured the surviving steps, porch, column stumps, and footprint of its three ‘cella’ chambers. Reconstructions suspect that the whole was once crowned by a triangular pediment and tiled roof not unlike the familiar form of Greek and Roman temples.
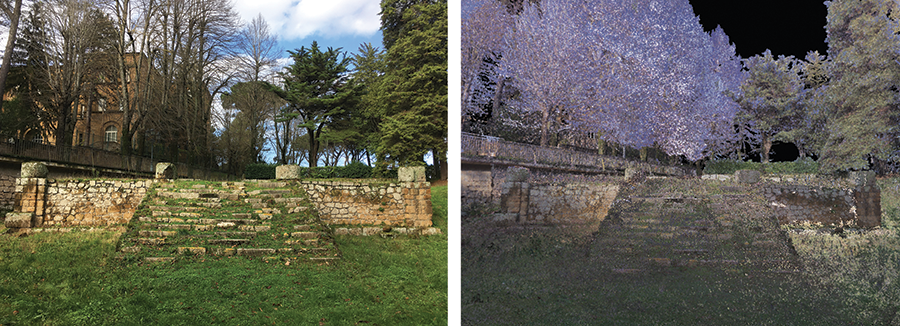
Under Roman Rule
On the topic of Roman temples, no visit to Italy would be complete without a pilgrimage to its capital city; the place where all roads are said to lead. It is only appropriate that the BLK and I made our way to Rome after having surveyed remains of the ancient dominion from its northern boundary in Great Britain to its Gallic branch in southern France. Ironically enough, the construction methods of monuments at the epicenter of the empire were such as to be disqualifying from the study; in order to efficiently and economically realize the colossal scale of the basilicas, temples, and amphitheaters here the Romans utilized a composite of cement and brick, with stone relegated to the role of revetment.
Though the lack of structural stone precluded scanning, the apparent geometric regularity of these ancient Roman monuments highlighted a crucial departure from the earlier dolmens, domiciles, and defensive structures surveyed elsewhere. While the proportions of these prehistoric structures were regulated by the available raw materials (largest rock or longest spanning timber) or the conic constraints of corbelling, the invention of the arch and - when extruded - the vault allowed the Romans a new spatial freedom. This freedom was, of course, not without bounds; a successful vault required an understanding of shaping stones to transfer loads. For this reason among others (coordination of trades, standardization across the vast empire, etc.), the Romans devised rules - or measures.
The BLK and the measuring tool of its software partner, Register 360, prove useful in understanding these rules and their origins. For instance, I was able to investigate the claims of George Dennis who, in his 1848 The Cities and Cemeteries of Etruria, notes that the Tanella di Pitagora complies with multiples of the Tuscan unit of length, the braccio (translated as ‘arm’). In measuring for myself, I found the dimensions still more evenly compliant with the Roman foot which - as Dennis points out - is approximately double the braccio. Such a finding is not surprising given the known cultural crossovers between ancient Etruria and the Roman Empire. I found still more evidence of this intellectual pollination in the precisely shared proportions of the Etruscan Tanella and Roman Temple de Diane, scanned earlier in Nîmes, France. While the latter, built in the 1st century A.D., shares the Tanella’s footprint of a single rectangular room with niches - it’s grander scale is enabled by a true barrel vault rather than a simple span made to appear as such.
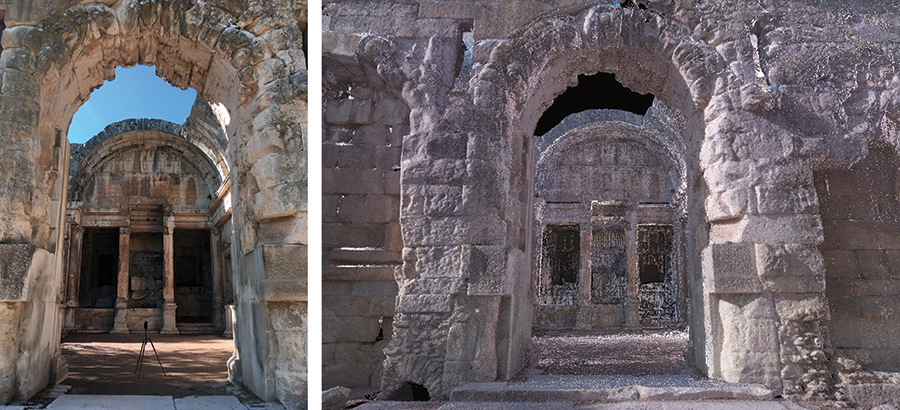
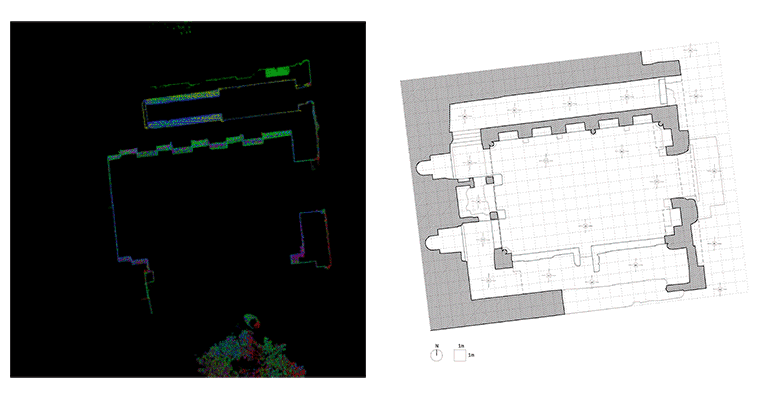
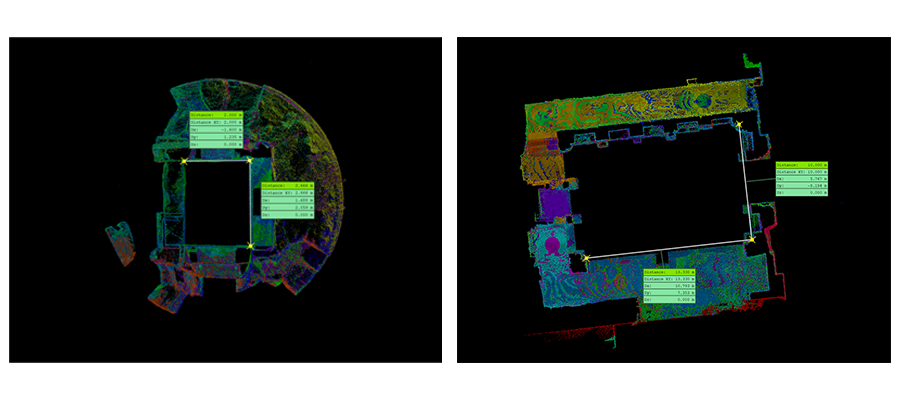
New Rules: Perspective, Projection, and Now, Point Clouds
Without trivializing the captivating content the BLK and I captured over the past 4 months, it has simultaneously been an analysis of the act of architectural representation motivating our scanning sojourn. It was only appropriate then that the study’s geographic conclusion coincide with the location that birthed its temporal constraint. Our final stop was Florence, where a revolution in representation methodology occurred at the dawn of the cultural shift known as the Renaissance. It was on the steps of the city’s Duomo that Filippo Brunelleschi developed the mathematical underpinning of linear perspective between 1415 and 1420, bringing a new regulated realism to representation. It is not this revolutionary discovery to which I referred in my ‘4-C Scanning Criteria’ (2), however. Rather it was fellow Florentine and architect Leon Battista Alberti’s call, in his 1490 treatise De re aedificatoria, for architects to utilize orthographic projection in representing building proposals:
The architect… gets projection from the ground plan. The disposition and image of the facade and side elevations he shows on different [sheets] with fixed lines and true angles as one who does not intend to have his plans seen as they appear [to the eye] but in specific and consistent measurements.
Alberti’s advocacy for true plans and elevations came in reaction to the inconsistent practices of subjective perspective and quasi-orthographic drawings by architects (when such documents were prepared at all) in the late Medieval and early Renaissance era (3). Oftentimes trained initially as either painters (practicing false perspective) or masons (using incorrect orthography), architects further justified their representational inaccuracies by citing Vitruvius’ endorsement of an illusionistic scaenographia in his canonical treatise De architectura. While the structures of the Etruscans and Romans among others illustrate that units of measure had existed for centuries prior, the preparation of scaled drawings only gradually entered architectural practice during the 16th century. It is this shift in consciousness and practice that constrained the BLK and I to scanning pre-Renaissance structures; those without an evidence of representation-prior-to-building, or what me might call construction documents.
What then is the significance of scanning - as opposed to methods of drawing, photographing, or otherwise imaging - these un- and under-represented sites? In the context of Brunelleschi’s perspective projection and Alberti’s orthographic projection, panning about the BLK’s point cloud is understood as something of a synthesis; combining the painterly (or here, photographic) qualities of perspective and the ruled rigor of orthography. Representation, like reality, becomes simultaneously measurable and immersive; a cloud of calibrated - if inevitably contingent - points in space.
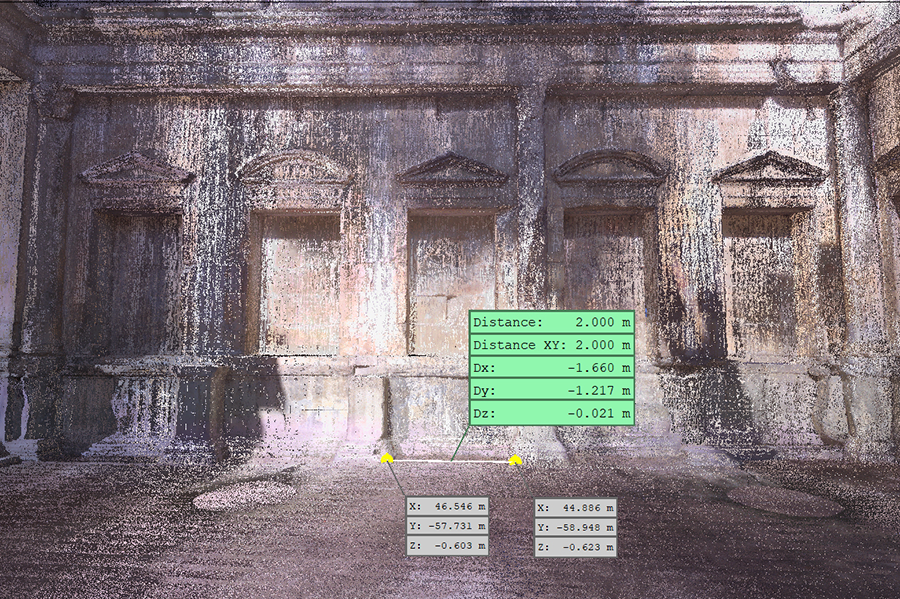
It is through this alternately hazy and high-resolution lens that I look back - upon unearthing prehistoric pottery at the Ness of Brodgar, on measuring masonry and mortar at Weeting Castle, on stabilizing stones at the Forteresse de Oppede le Vieux, on marvelling at megalithic models at Ta’ Ħaġrat Temples - but also ahead to representations and realities yet to be made.
Footnotes:
1. While the precise forms of the Tanella di Pitagora - or Tomb of Pythagoras - do call to mind the geometric theorems developed by the early mathematician and philosopher, the title is here a misnomer owing to confusion between Cortona and the southern Italian comune of Crotone, where he founded a school and lived between 530 - 495 B.C.
2. Refer to my ‘4-C scanning criteria’ in an earlier post: https://shop.leica-geosystems.com/blog/scanning-scottish-cairns-and-castles-elias-logan-and-blk360-round-2
3. For a more in-depth study of the origins of representation in the Middle Ages and Renaissance, see James S. Ackerman Origins, Imitation, Conventions 2002 MIT Press
Disclaimer: This article features the Leica BLK360 G1. Explore the expanded capabilities of the latest BLK360 model here.

