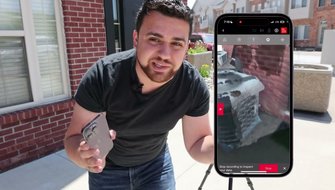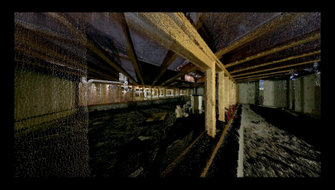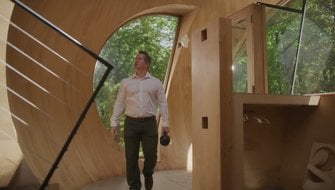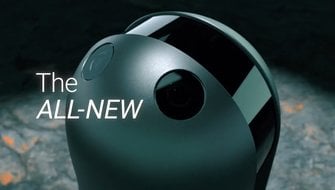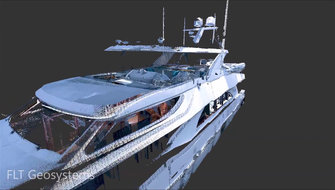09/18/2020
In this tutorial, you can follow along with Andy and learn step-by-step how to create an As-Build floorplan drawing from a laser scan. Download the files below to get started.
Disclaimer: This video features data capture with the Leica BLK360 G1. Explore the expanded capabilities of the latest BLK360 model here.

