BLK2GO Use Cases
BLK2GO Use Cases
The BLK2GO has helped our customers improve their work, gain speed and efficiency, and make the most of cutting-edge laser scanning technology across a variety of industries.
Architecture
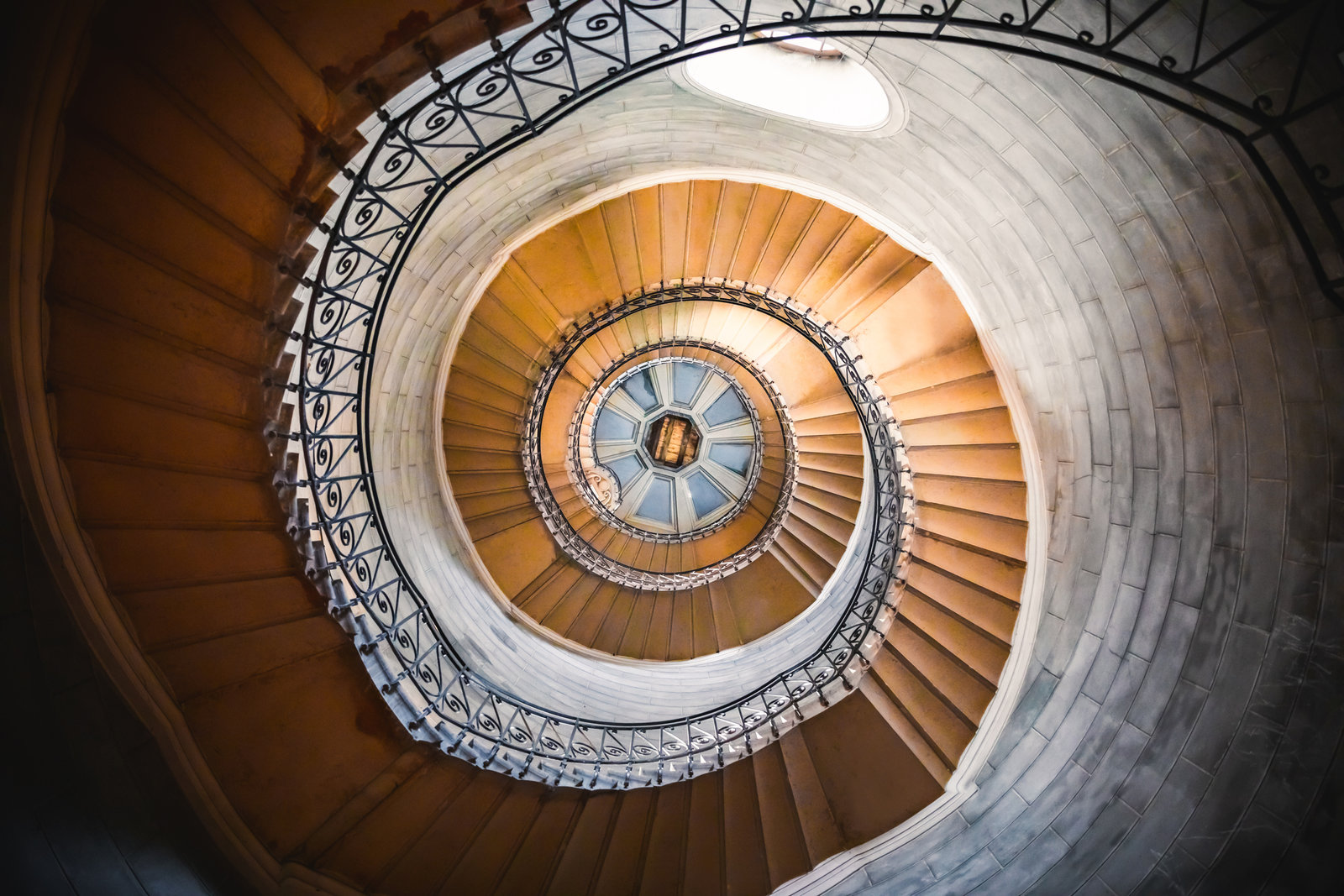
ARCHITECTURE
Leica BLK2GO in Action
Architecture
Architects and other AEC professionals use the BLK2GO to document as-built conditions for the restoration and renovation of existing spaces. Capture massive buildings with speed, accuracy, and efficiency to create the foundation for BIM designs and CAD drawings.
Facility Management
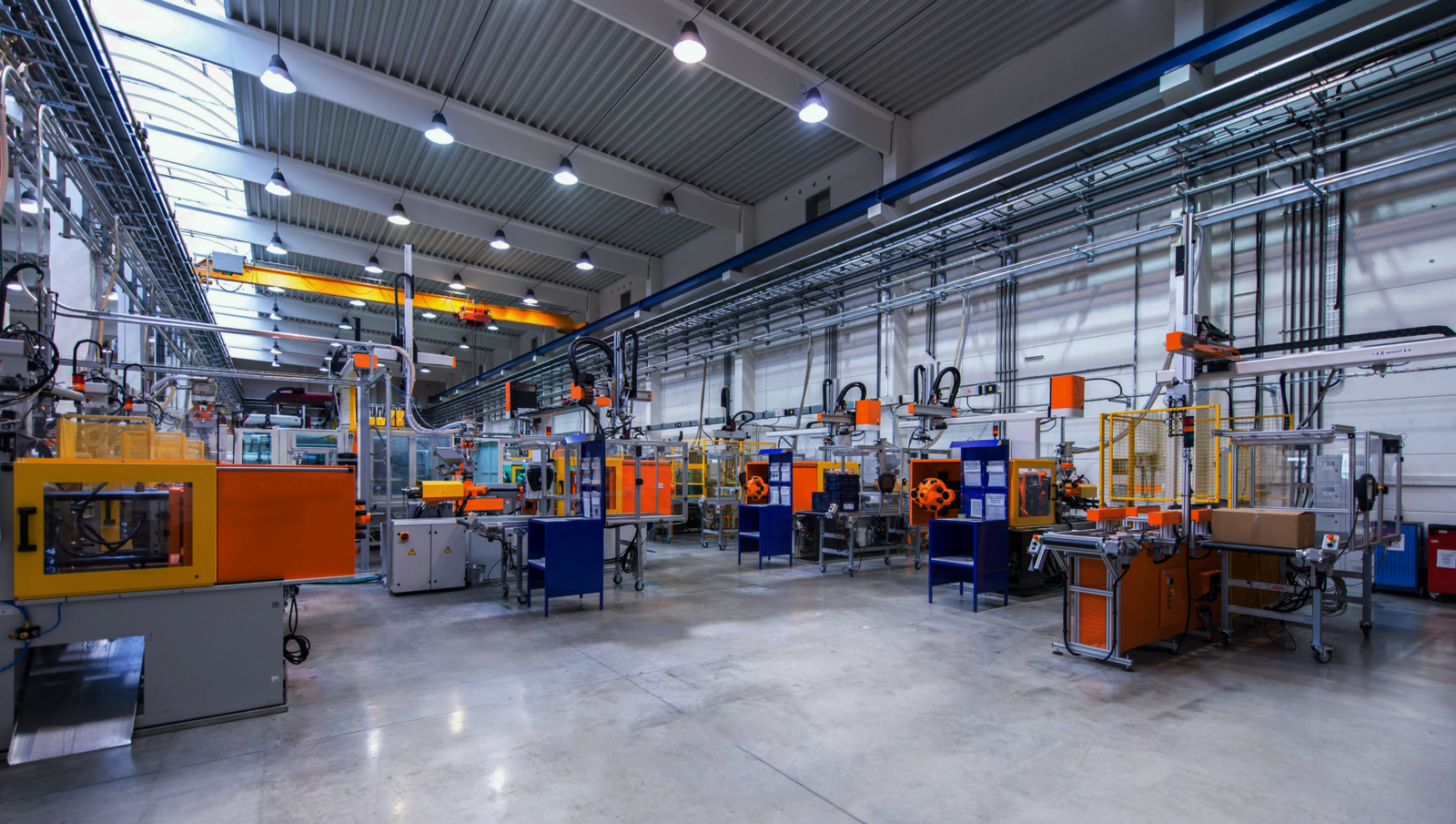
Facility Management
Leica BLK2GO in Action
Facility Management
Facility managers can use BLK2GO scans to make accurate and informed decisions about their properties. Detailed floorplans allow facility managers to understand and improve the layout of specific facilities and to better understand the precise location of assets in their key directories.

Space Planning
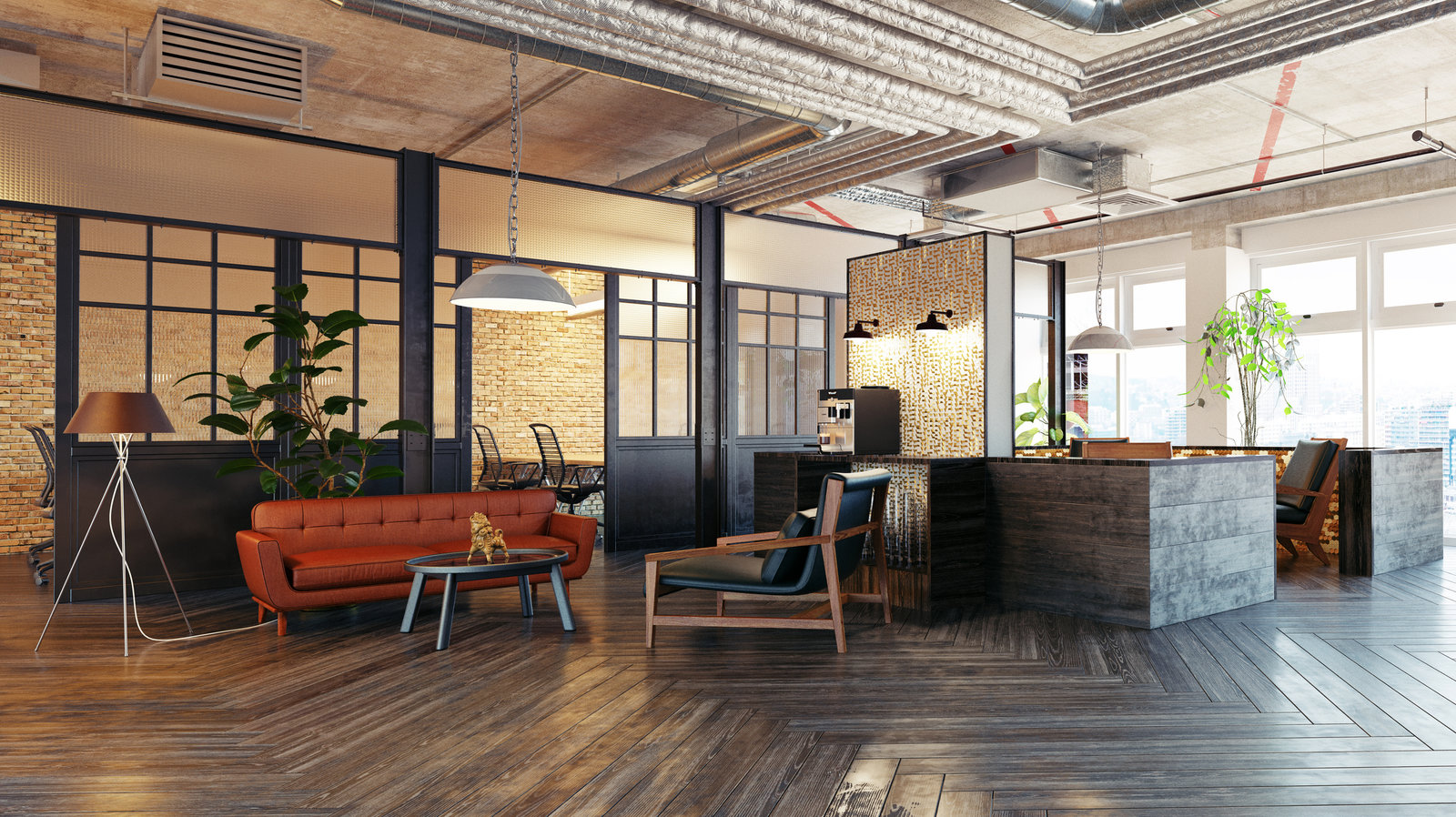
SPACE PLANNING
Leica BLK2GO in Action
Space Planning
The BLK2GO can be used to map large and complex buildings like hospitals, offices, and college campuses with unprecedented speed. The accurate floorplans that can be built from BLK2GO data streamline the retrofit process.
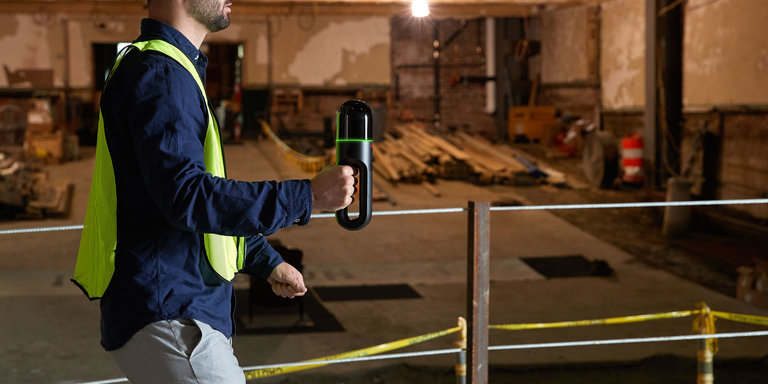
REAL ESTATE
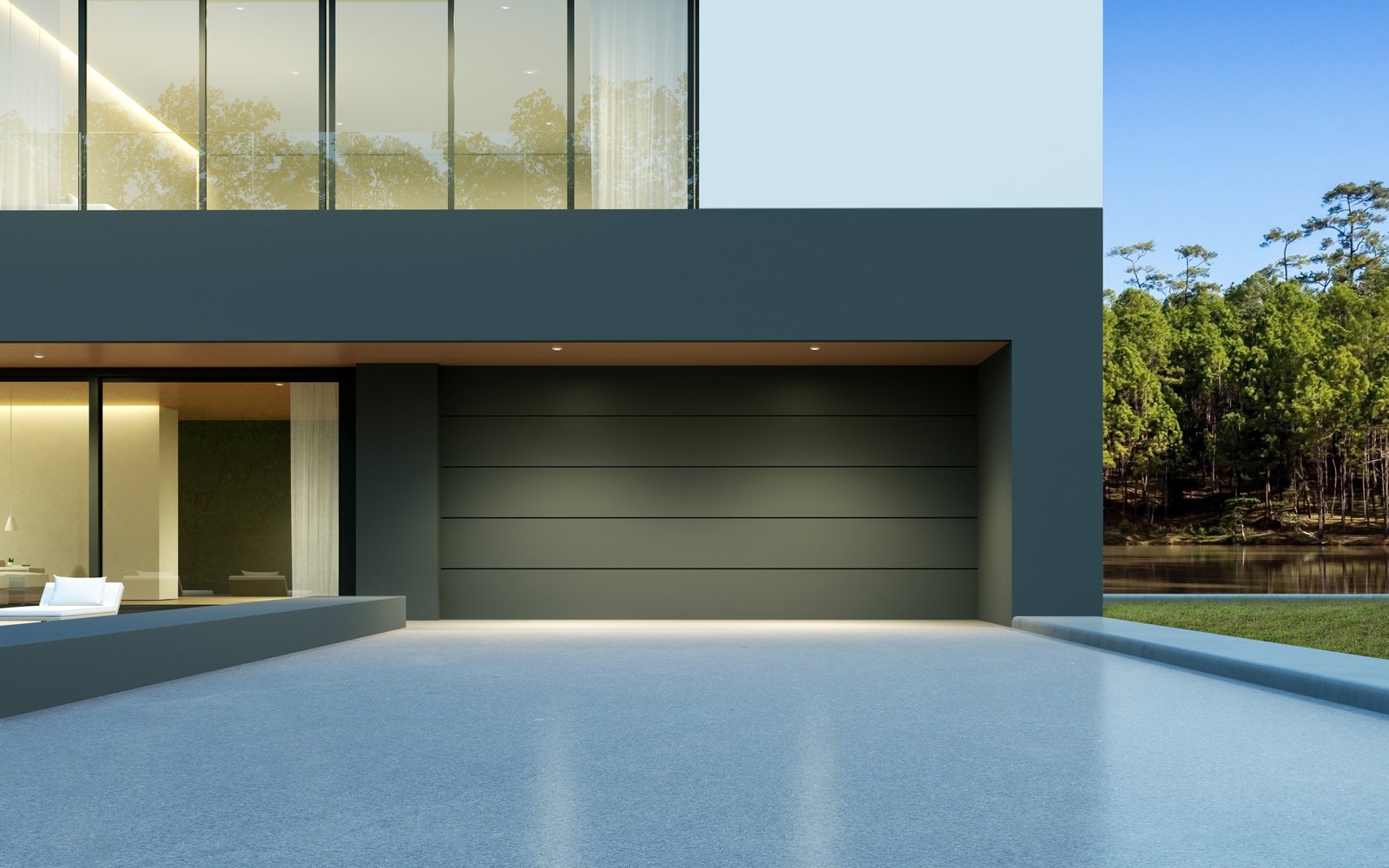
Real Estate
Leica BLK2GO in Action
Real Estate
In real estate, every square meter counts. Accurate floorplans generated with BLK2GO ensure that owners get what their property is worth, and buyers know exactly what they are paying for.
ENGINEERING
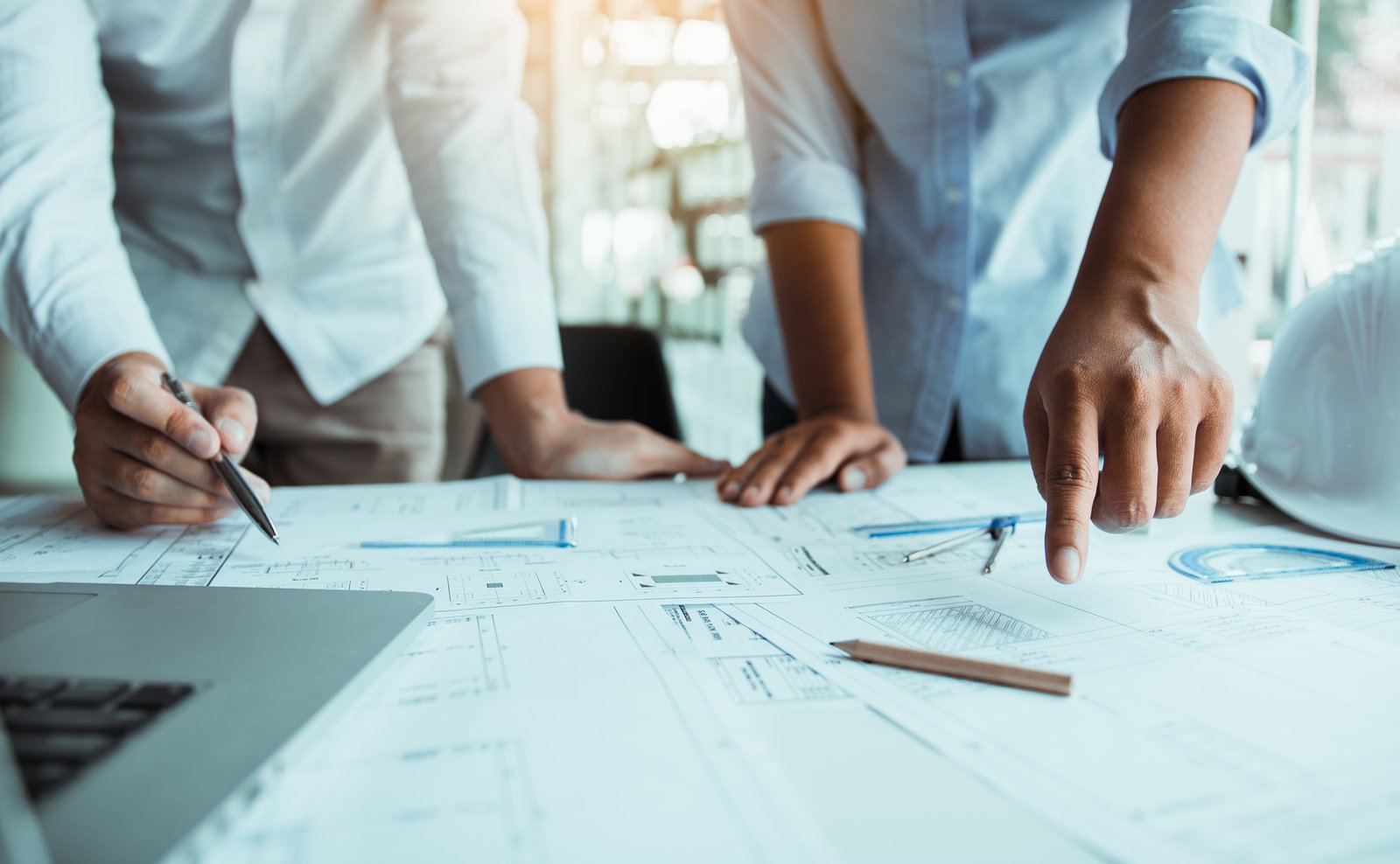
Engineering
Leica BLK2GO in Action
Engineering
Engineers bring their problem-solving skills to a project. When designing with specific goals in mind, engineers require the right tools; with the BLK2GO, they can scan spaces and digitally analyze, design, and build the best solutions for the project at hand.
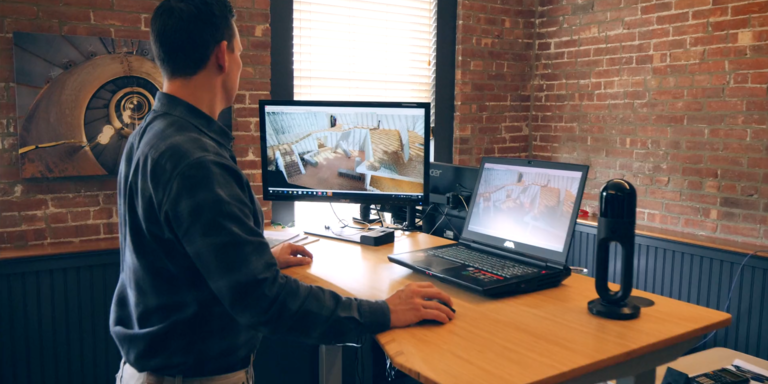
Use Cases
Facility Management
Natisoft, located in Bologna, Italy, provides digital as-built documentation of facilities, architectural plans of properties, and key directories of specific equipment, objects, or machines to property and facility management clients. Their deliverables are complex 2D floor plans and 3D models. And they recently adopted the BLK2GO and discovered many immediate benefits to their workflow.
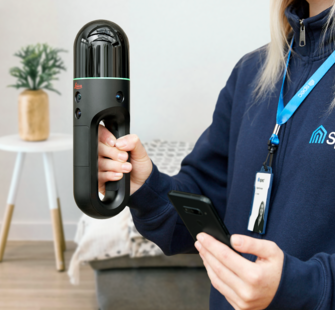
Real Estate
Pupil, a spatial data firm located in London, provides virtual real estate tours and highly accurate floorplans to home buyers and real estate professionals. The BLK2GO is a significant step forward for Pupil. “We have a massive challenge to map the built world,” said Oliver Breach, Founder and Chairman of Pupil. “But the speed we’ve gained is a game changer.”
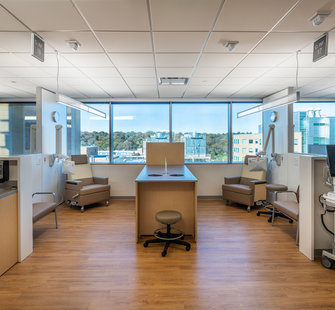
Space Planning
The University of Arkansas for Medical Sciences planned to increase patient care capacity in their hospital, so they hired Cromwell Architects Engineers, Inc. to provide floorplans for retrofitting existing space. Cromwell used the BLK2GO and quickly scanned 100,000 square feet in three hours. Then they produced their deliverables for UAMS in a fraction of the time compared to tripod-based reality capture workflows.
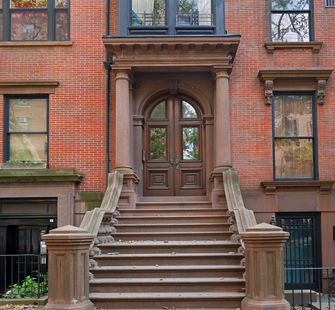
BLK2GO Scans Historic Building in NYC
A large building in downtown NYC was planned to be renovated, but new as-built drawings and models were required to begin work. The BLK2GO captured the entire 5-story building in 90 minutes, covering 48,000 sq. ft. (4,500 sq. m) and 120 rooms, which created an accurate 3D point cloud of the building's interior.
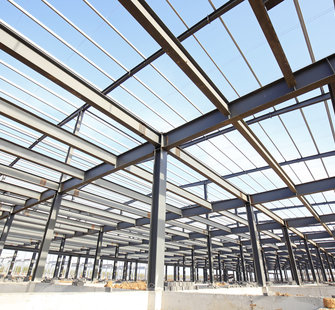
Construction Progress Documentation
Construction progress documentation with the BLK2GO gives you all the data you need, with five minutes per scan, and takes less than an hour to process on-site with Cyclone 3DR. Rapidly scanning job sites multiple times at different stages of construction helps BIM professionals and on-site workers to ensure accuracy during construction.
