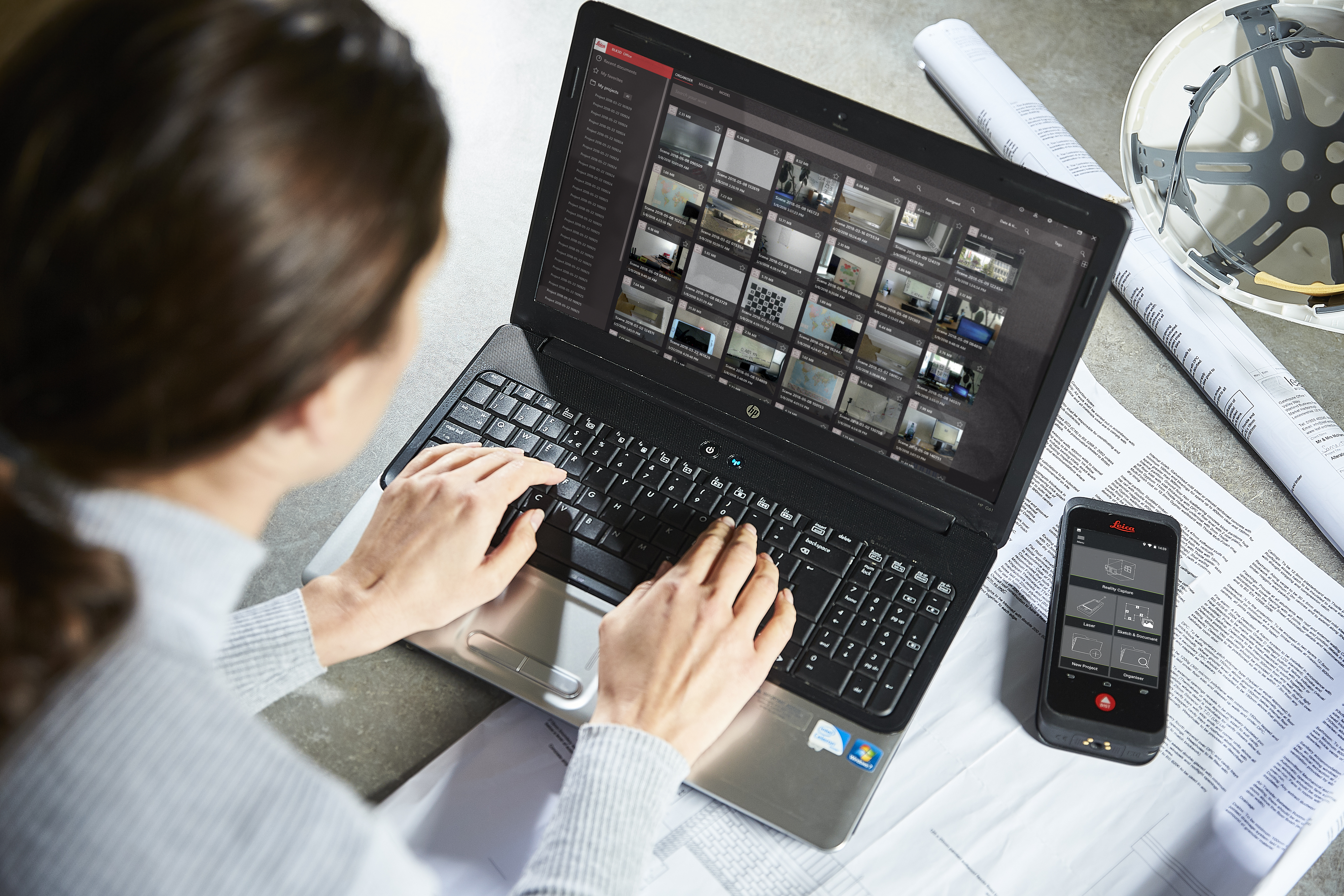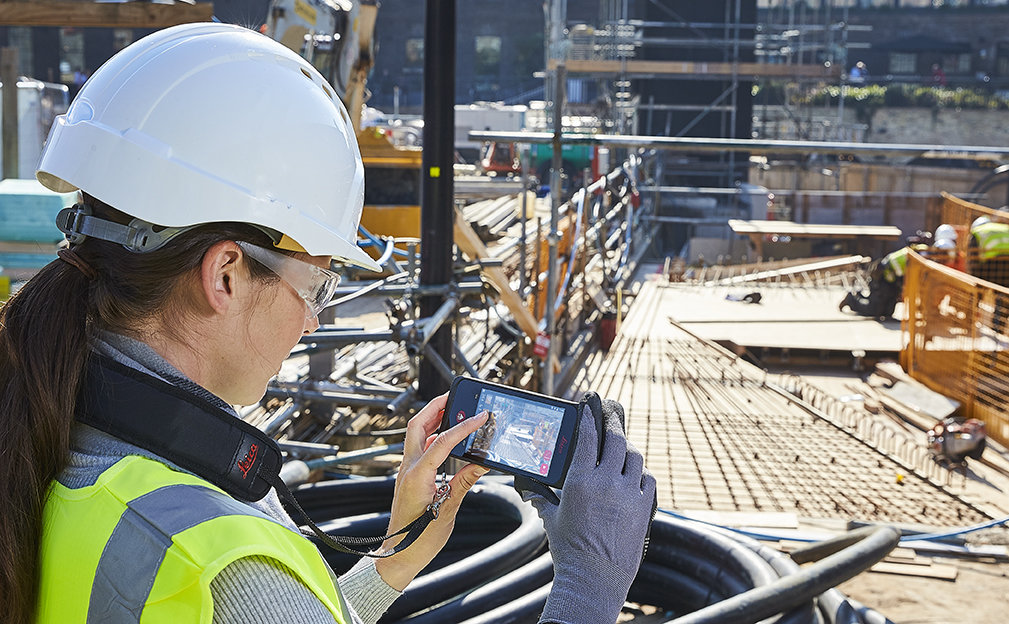
BLK3D IN BUILDING CONSTRUCTION
PROGRESSIVE PROJECT DOCUMENTATION
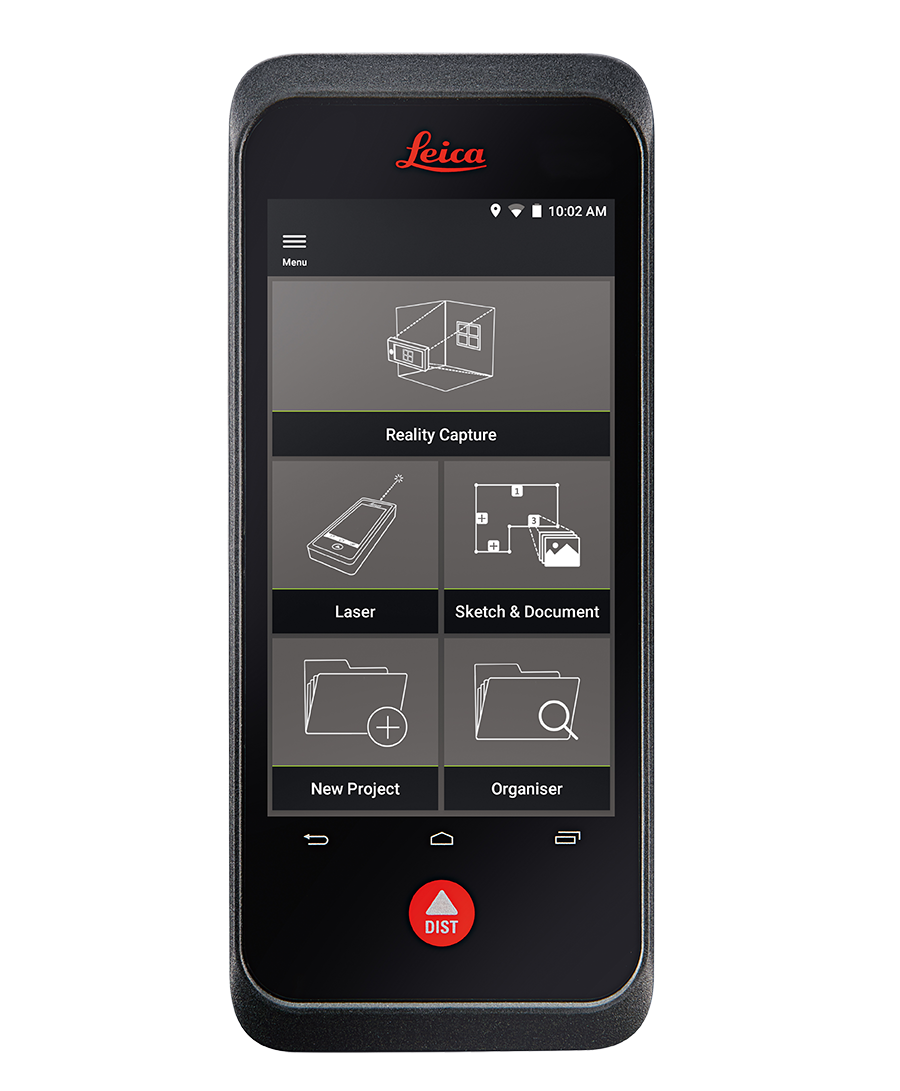
EFFICIENT ESTIMATION
Capture the images and measurements you need to quickly build an estimate on-site or back at the office.
IN-DEPTH CONSTRUCTION DOCUMENTATION
The seamless combination of images and measurements and the ability to annotate specific points within images will elevate the usefulness of your project documentation.
COMMUNICATE WITH OFF-SITE STAKEHOLDERS
Use BLK3D Publisher to upload measurable images to BLK3D Web. Share links to BLK3D Web images so that anyone can take new measurements and add markup. Marked-up images can be downloaded as JPGs.
BLK3D
FROM THE START
Document as-built conditions to kick off your project with the BLK3D. The pictures you take and the measurements and notes you add are the digital foundation of your project.
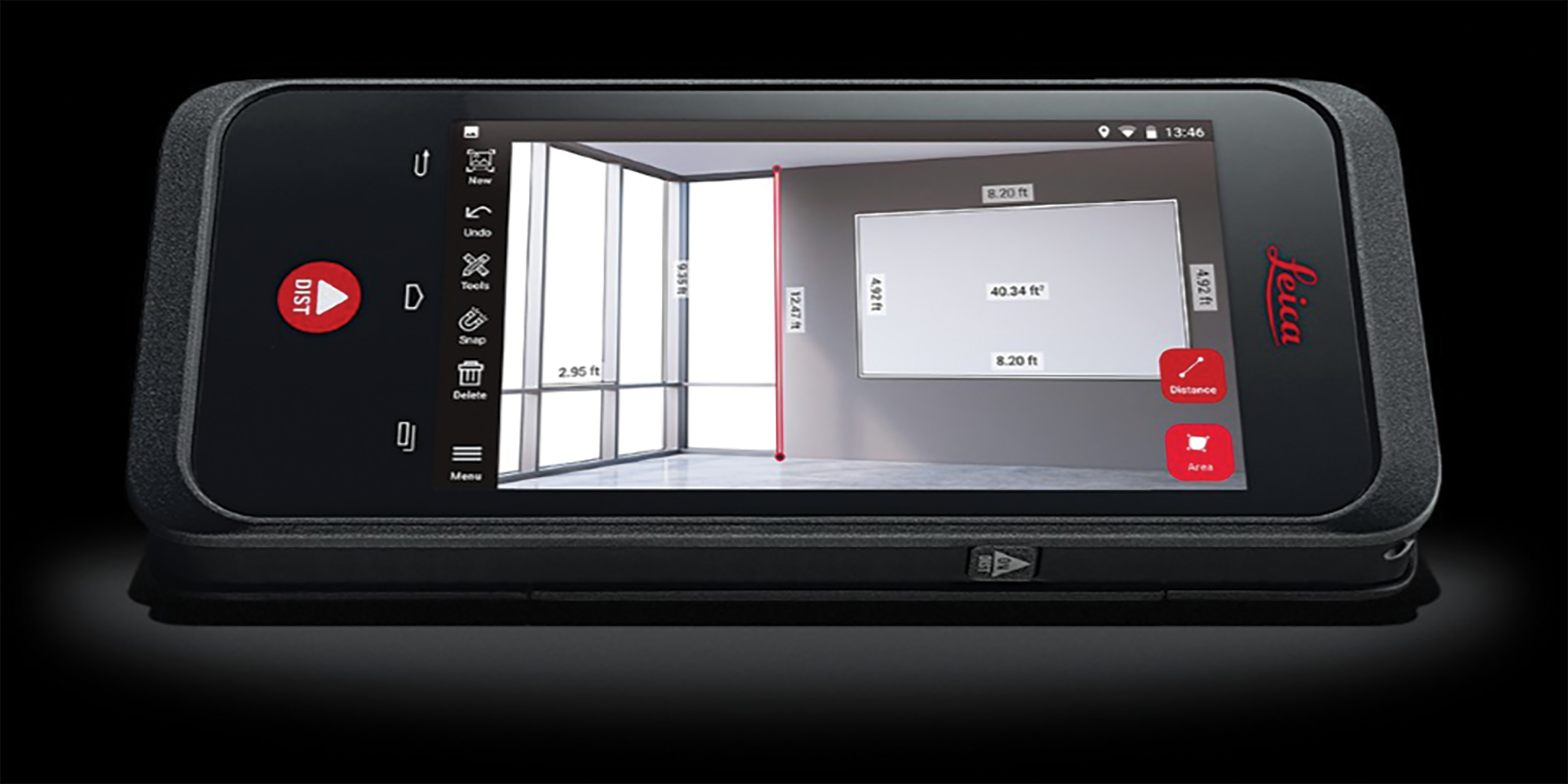
UNDERGROUND
Document underground utilities and other sub-surface features with the BLK3D to avoid potentially serious problems and reduce unforeseen costs later in the project. Measurable images are like having x-ray vision if you need to take measurements after filling or pouring concrete.
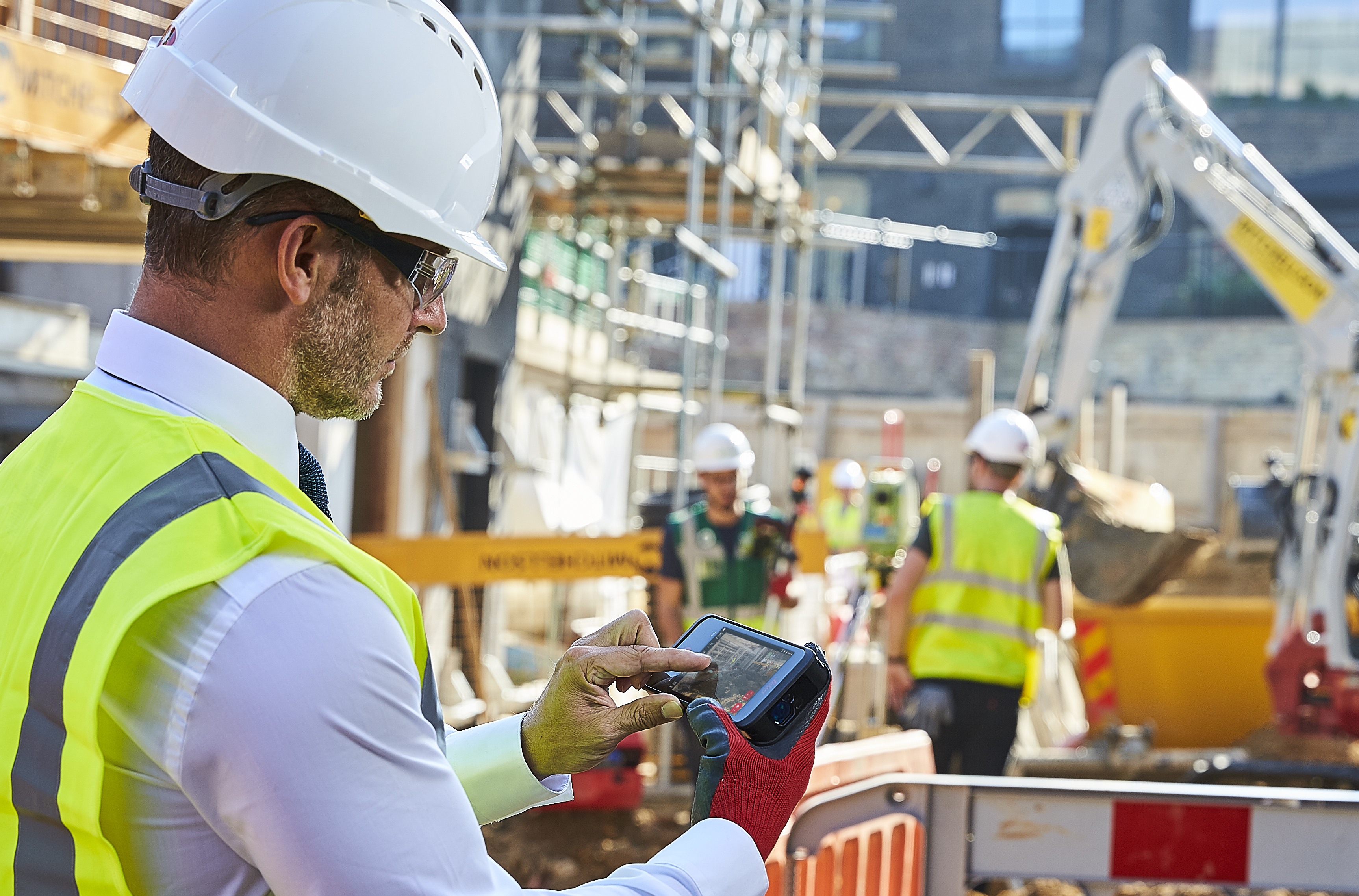
IN THE WALLS
The BLK3D delivers unparalleled detail when documenting MEP systems. Whether documenting in case of change orders, as a part of a contractual obligation, or for future facility management, all BLK3D images retain the information you need.
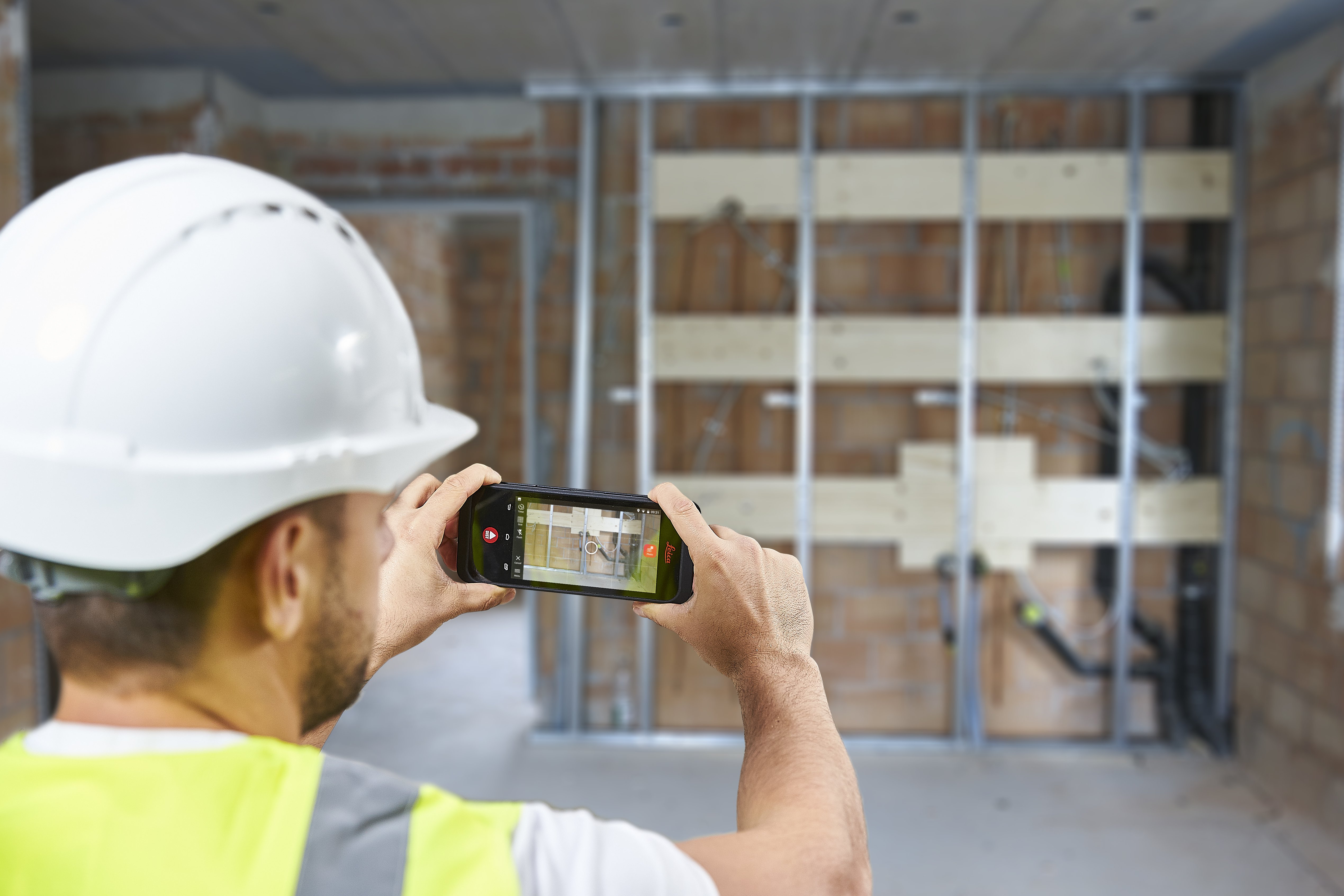
AT THE FINISH
Document your finished work with a complete visual and dimensional archive of your project. Send 3D images captured by the BLK3D to your computer where they can be opened and edited with the BLK3D Desktop Software.
Whether it is the end of the week or the end of the job, a measurable image can save you a trip back to the site. The images you collected during a phase of construction create a valuable archive so you can walk away knowing you’ve got the project information you need.
