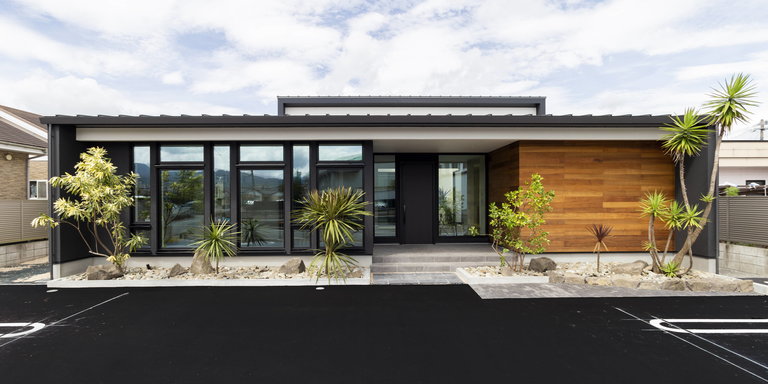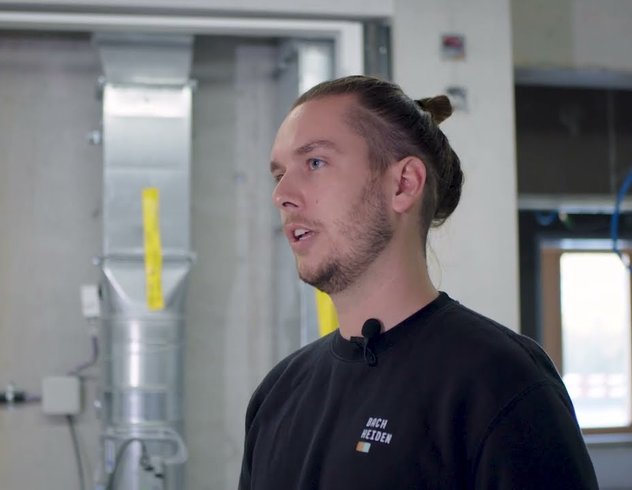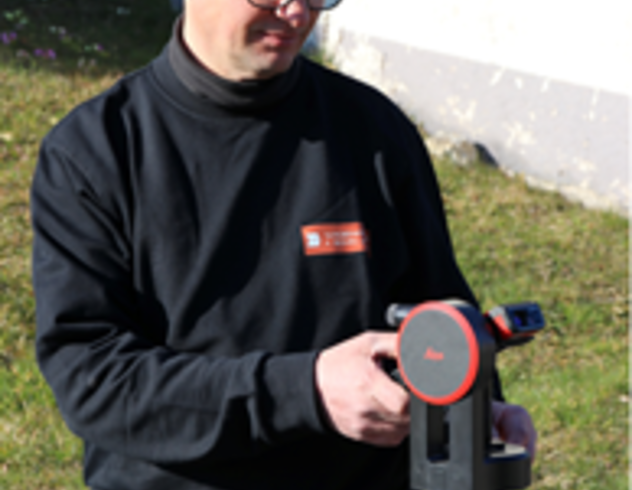Since 1993, Leica Geosystems' laser distance meters have consistently been at the forefront of technology adoption worldwide, offering features that prove invaluable in many architectural tasks. In recent years, models equipped with the Point-to-Point (P2P) function, which allows distance measurement between two points based on distance and angle measurements, have been introduced to the market. However, many may wonder how this differs from traditional Pythagorean measurement and how the results from P2P measurements can be practically applied in real-world scenarios.
To shed light on this, we visited Tanaka Home in Miyakonojo City, Miyazaki Prefecture, to interview them about their use of Leica DISTO X4 (P2P Technology) for spatial information acquisition and how they utilize measurement data in their operations.
Passive House?
Tanaka Home is committed to promoting highly insulated, airtight, and high-performance homes that meet the rigorous standards set by Passive House, which defines stringent efficiency criteria for home design. About 16 to 17 years ago, this initiative began when Mr. Yoshimune Tanaka, President and CEO, visited Germany to explore the architectural market. Currently, they are among the eight individuals in Japan certified by the Passive House Institute (Certified Passive House Designer), and they have been involved in projects meeting Passive House standards primarily in Miyazaki and Kagoshima prefectures.
To achieve Passive House certification, stringent criteria must be met, with specialized technical expertise in windows being particularly crucial. Essentially, this entails achieving remarkable heat efficiency, such as ensuring that a 1,000W dryer cannot lower the temperature below 20°C in a 100m² building on the coldest day of winter. Additionally, thorough consideration of land selection is vital for efficiently harnessing solar energy, as the impact of shadows must be evaluated. Drawing on experience and expertise, Tanaka Home designs houses that leverage the power of nature while considering building performance. The introduction of triple-pane windows in Japan has provided a technical advantage, they noted.
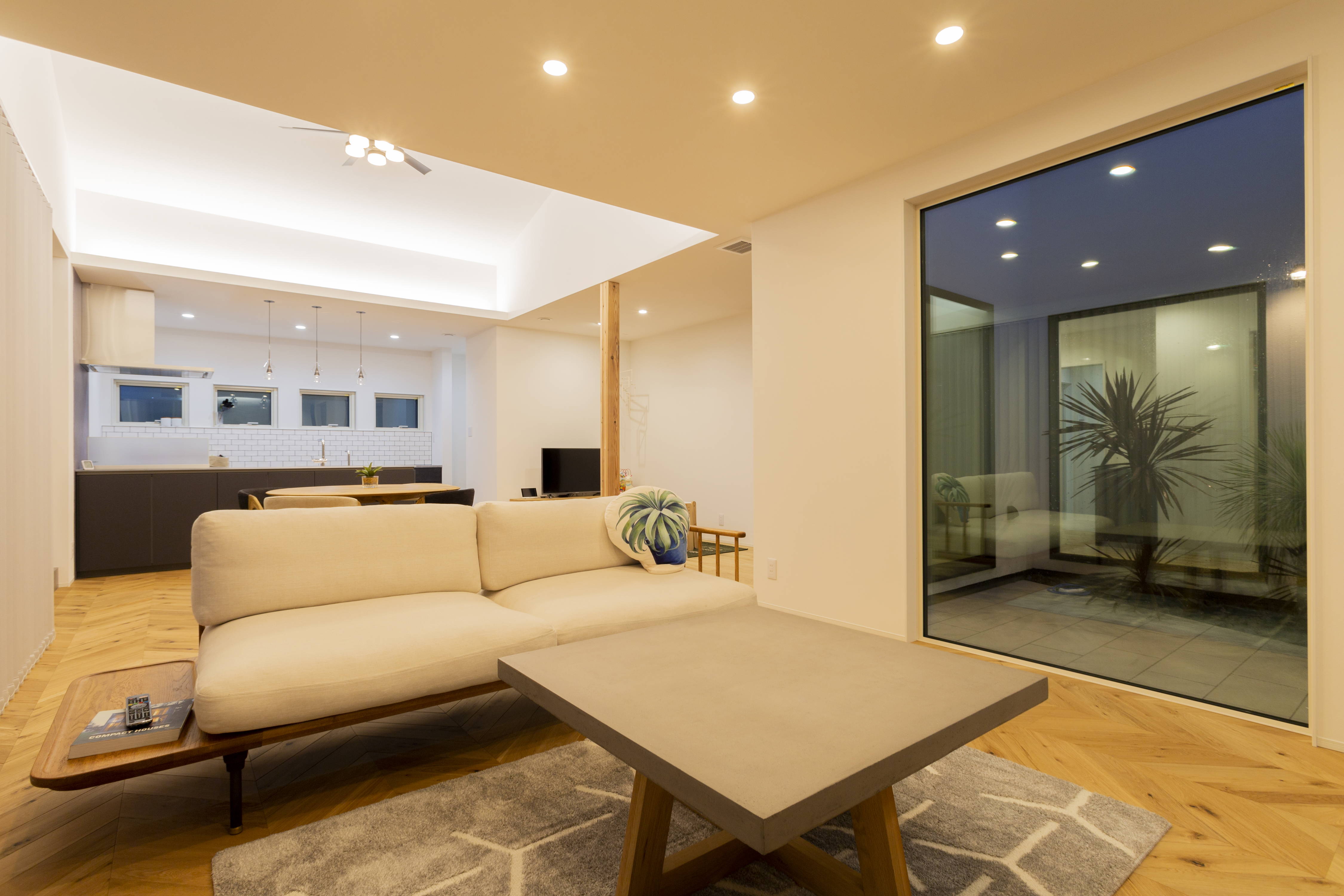
Model House (Tanaka Home Miyakonojo Headquarters)
Measurement by P2P Measurement
Our connection with Tanaka Home began in May 2021 when Mr. Yukiyuki Kitagashira, Chief of the Planning Section of the Sales Department, inquired about the Leica DISTO X4. We inquired about how they discovered the X4 and the circumstances surrounding it. They explained, "We found the product on the internet. Considering that we couldn't outsource on-site surveys and in terms of cost balance, we decided that a laser distance meter would be ideal."
For Passive House projects, information about nearby buildings is necessary, not just the land for new construction. Traditional on-site surveys relied solely on measuring with tape measures, making it virtually impossible to obtain the spatial information necessary for Passive House analysis. Currently, they utilize the X4 P2P package and DISTO Plan for measurements. They emphasized, "Without P2P, on-site surveys are impossible. In other words, Passive House construction would not be feasible."
However, they admitted that they didn't immediately grasp how to use the product extensively after purchase. They were unfamiliar with laser distance meters and had little knowledge of total stations. During their initial on-site experiences, they focused on understanding how P2P measurements functioned, and by the second or third building, they had acquired enough skill to conduct measurements smoothly. Leica DISTO is designed to be user-friendly even without specialized surveying knowledge, and once they grasped the essentials, they found it easy to use.
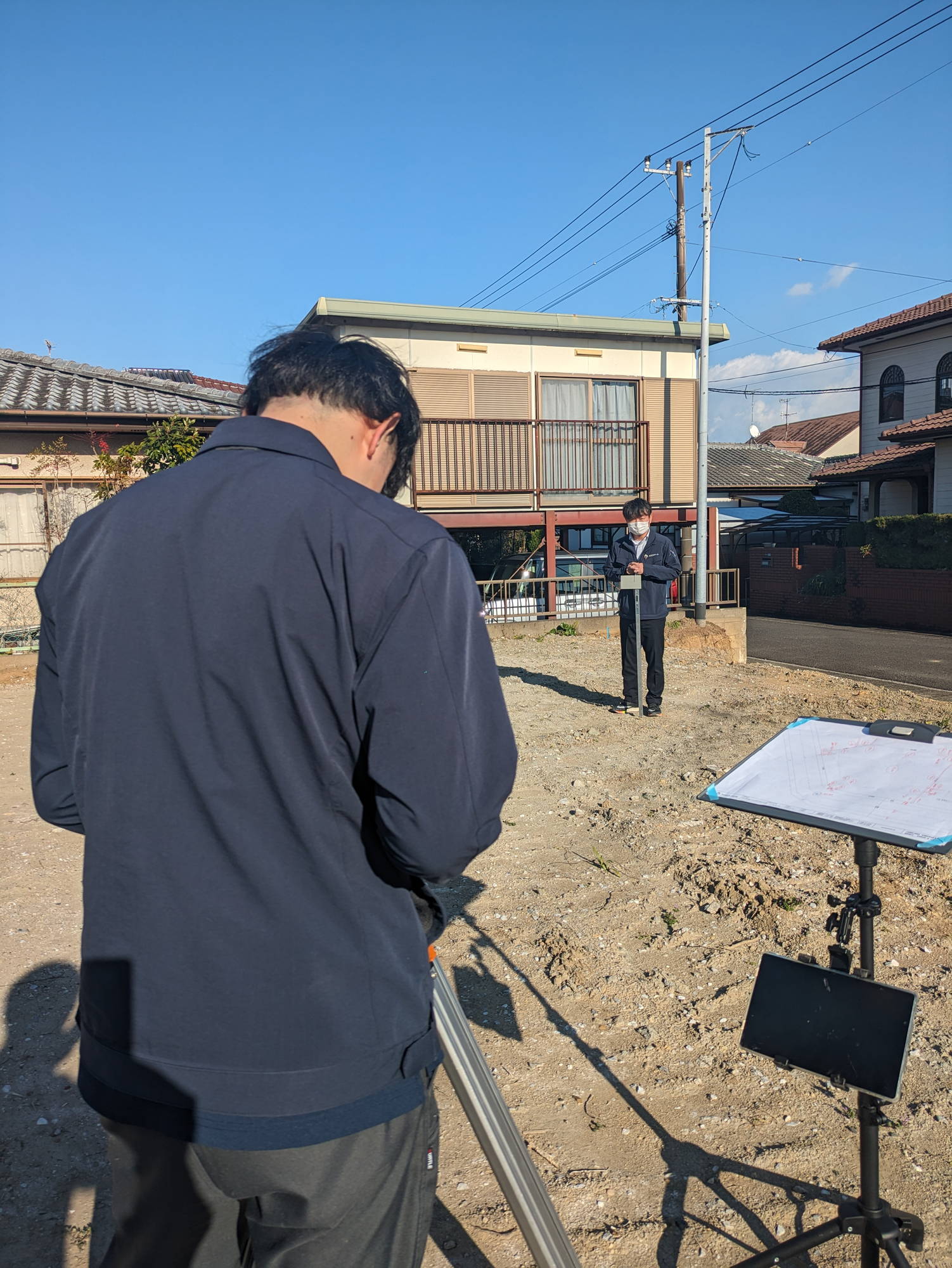
On-site survey using DISTO X4 P2P and the DISTO Plan app (requires targets and can be conducted by a team of two people in a short period of time)
Data Workflow
The workflow for Tanaka Home's measurements, data creation, and analysis for Passive House modules is as follows:
1. Measure the site and surrounding areas with Leica DISTO X4 and transfer the data to DISTO Plan (Detailed information is obtained using convex methods).
2. Place the exported DXF from DISTO Plan according to the site (※DXF includes the layout of neighboring buildings).
3. Place the 3D models of neighboring buildings created in advance according to the DXF.
4. Perspective monitor in CAD (ArchiTrend). Export to 3DS format from here.
5. Import into SketchUp, delete unnecessary surface data, and embed position information.
6. Input necessary information such as geography and climate into the plug-in application for analysis.

2. Place the exported DXF from DISTO Plan according to the site (※DXF includes the layout of neighboring buildings).

3. Place the 3D models of neighboring buildings created in advance according to the DXF.

4. Perspective monitor in CAD (ArchiTrend). Export to 3DS format from here.

5. Import into SketchUp, delete unnecessary surface data, and embed position information.
Summing it up
While we had heard about the use of DISTO P2P via email and phone conversations, we were impressed beyond expectation to learn that Tanaka Home was utilizing DISTO and DISTO Plan app (DXF export) to perform tasks beyond our anticipation. Rather than simply taking notes on measurement results, they have established a fully digital workflow. While over 6,000 buildings worldwide have received Passive House certification, as of January 19, 2024, only 83 buildings in Japan have obtained such certification (Passive House Database). Therefore, Tanaka Home aims to increase the number of Passive House certifications in Japan and is actively working towards this goal.
