
Leica BLK3D
Create precise height, width and depth measurements in a photo.

Leica BLK3D
Create precise height, width and depth measurements in a photo.
An Innovative Solution for Architects
- Easily measure hard-to-reach areas
- Reduce site visits with measurable images you can access any time
- Create layouts and as-build documents from your measurements
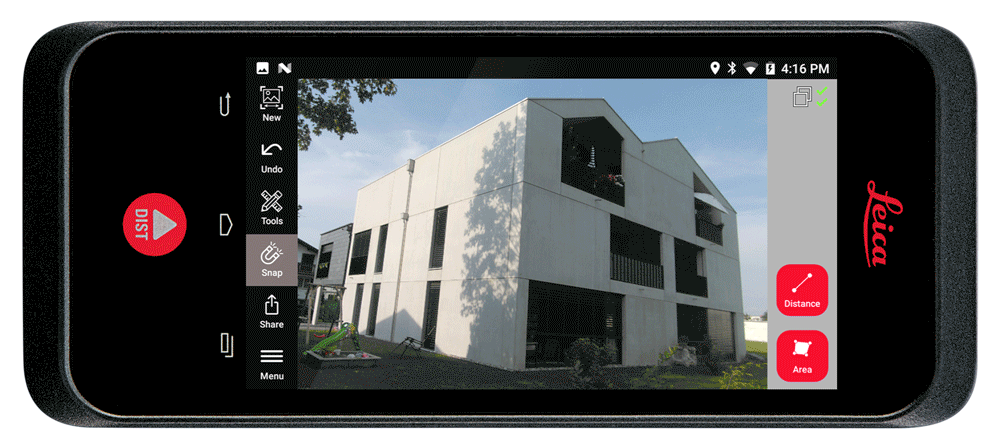
See how the BLK3D can improve the way you do business
Take the BLK3D for a free test drive: We will send a BLK3D to you so you can try it before you buy.
From the Architect’s Mouth: Scott Siegel tells us how the BLK3D has changed how he does business.
BLK3D Specs: All the details you need, including pricing and purchase information
“Anything that is out of reach, I can capture with the BLK3D.”
- Scott Siegel, Scott Siegel Architects
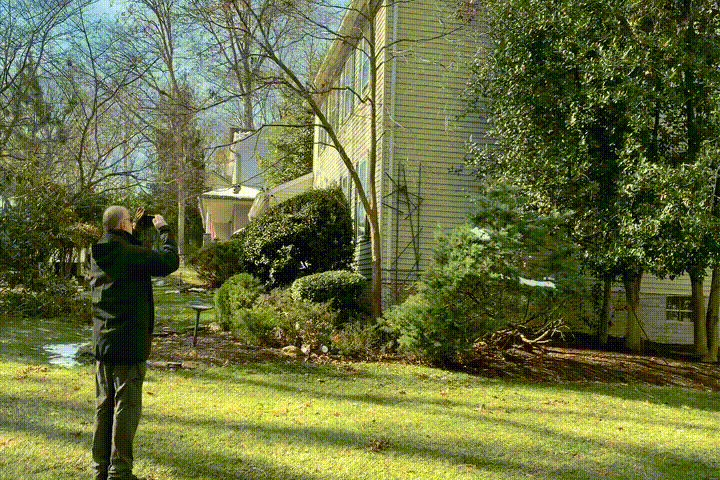
Incorporating the BLK3D into his workflow allows Scott to work more efficiently by capturing all the measurements in one shot, eliminating the need for multiple site visits. Listen to Scott's Story.
Reduce time spent on-site. Create layouts and as-build documentations in the office.
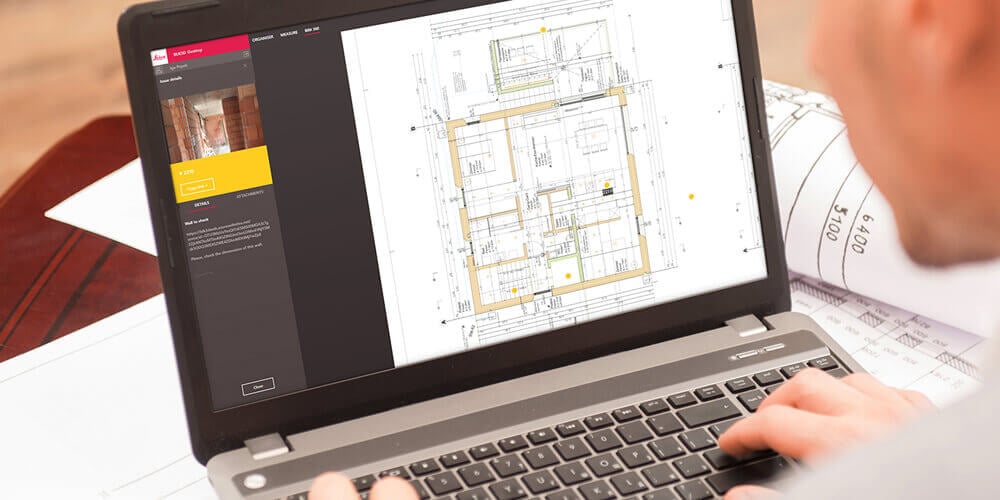
All measurements required, e.g. for layout creation, can be created using the Leica BLK3D Desktop Software. Measurable images are taken on-site, and the actual measurements needed to define existing conditions or for floorplan creation are created in the office. This reduces time spend on-site and gives you the confidence that you have captured everything in one visit.
Overcome measurement challenges.
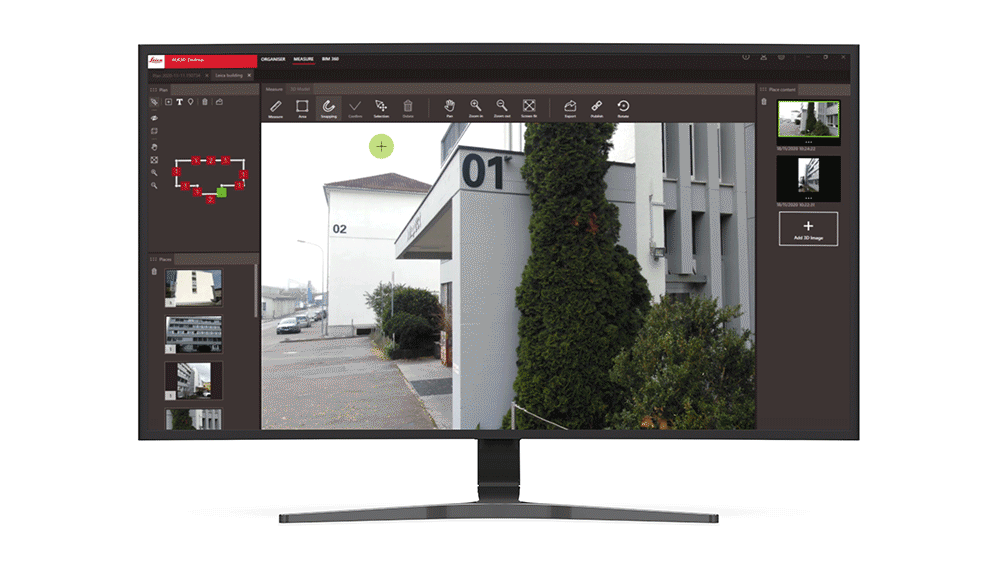
The Leica BLK3D enables you to easily measure hard-to-reach areas, such as bay windows, pitched roofs, balconies, roof overhangs, and building and window heights safely from the ground. Even measurements that previously may have required a laser distance meter, a second person, and a target plate, can now be created in an image.
Documentation with pictures and measurements.
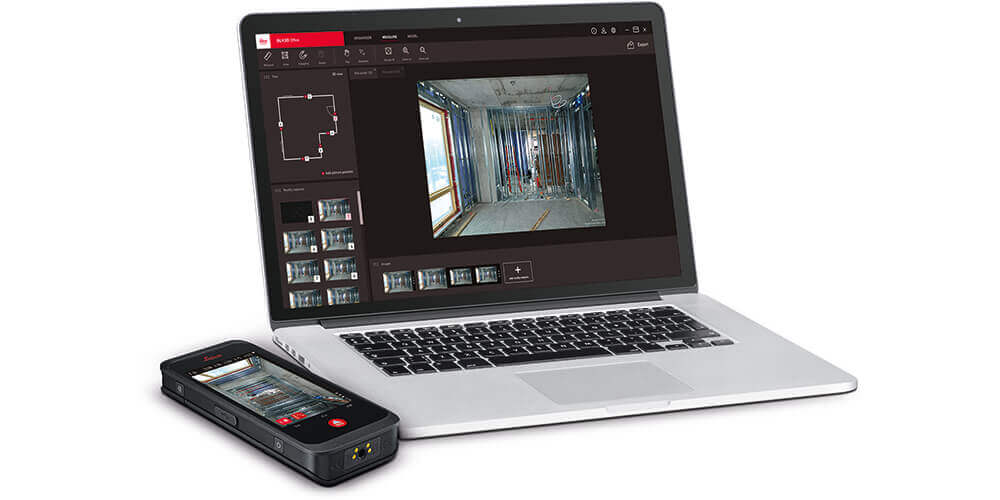
Virtual site visits are made possible with the BLK3D. Attach your measurable images to a plan and organize then in your project folders. This allows you to recall all the project information and create additional measurements at any point. If there are additional customer requests/changes, no additional site visits are needed. Simply create the measurements in the stored images on your desktop and provide the required dimensions to your subcontractors .
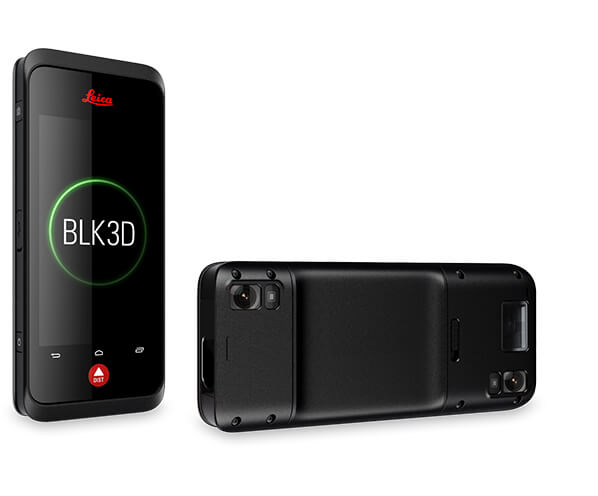
Details:
Price starting at:
$5,200 (financing options available)
Includes
BLK3D portable photogrammetry tool
AC power adapter
Battery
Neck strap
Dimensions
(H x W x D) 180.6 x 77.6 x 27.1 mm
Safety and peace of mind.
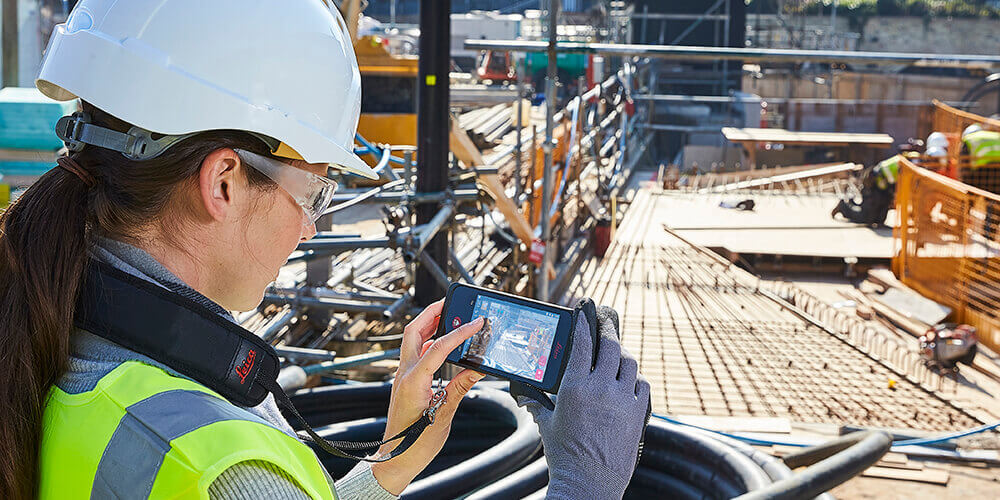
You can use the Leica BLK3D to document your work, too. Simply take pictures of the on-site and have measurable proof that the work delivered complies with regulations.
