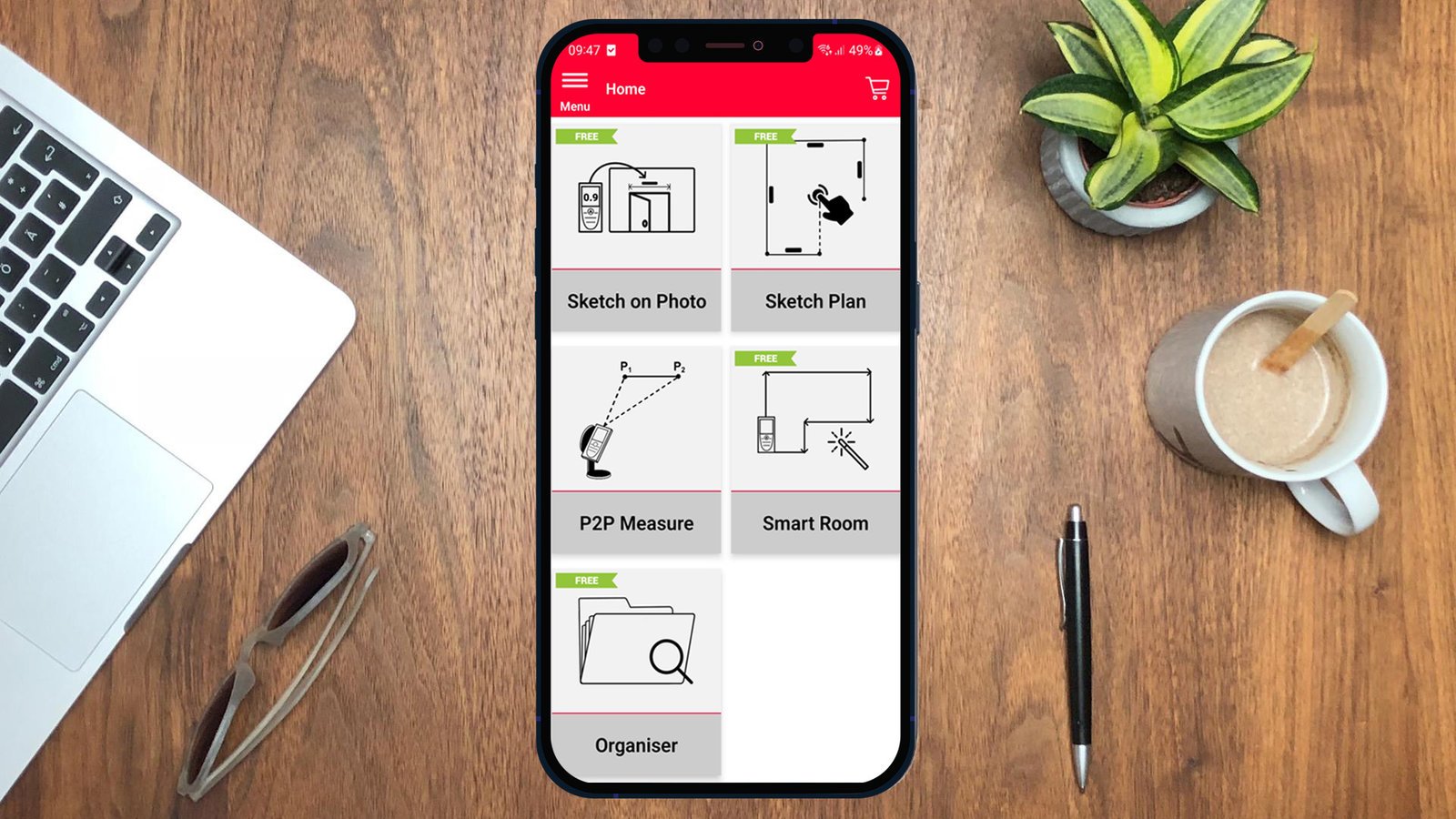Document Measurements Digitally
The Leica DISTO Plan app supports you in the important task of documenting your laser distance measurement, and it is even easier than with paper and pencil.
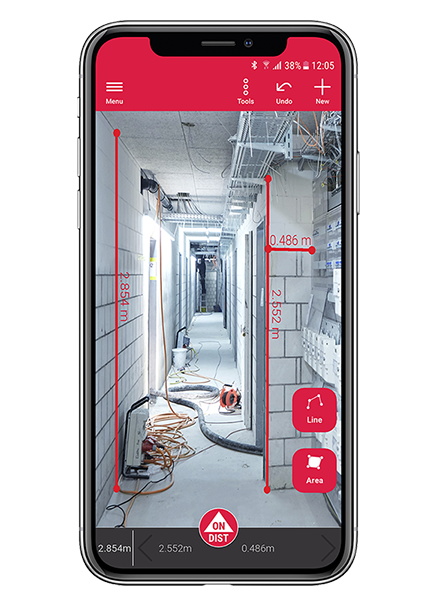
Dimensioning Objects in a Photo
Sketch on Photo
Using Leica DISTO Bluetooth® Smart technology, laser measurements can be assigned to the corresponding distance in a photo taken by tablet or smartphone. In this way, all results are documented and can be correctly assigned again in the office.
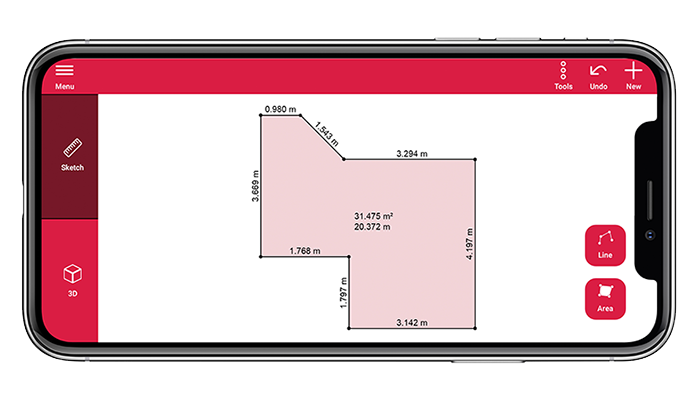
Create a Scaled Plan
Sketch plan
Simply sketch the situation on site with your fingers on your smartphone or tablet. Then take the appropriate laser measurements and assign the results to the lines in your sketch. The DISTO Plan app automatically adjusts the line lengths. A scaled plan is created, which is supplemented by the calculation of areas and perimeters. This makes it very easy to create a CAD-ready floor plan.
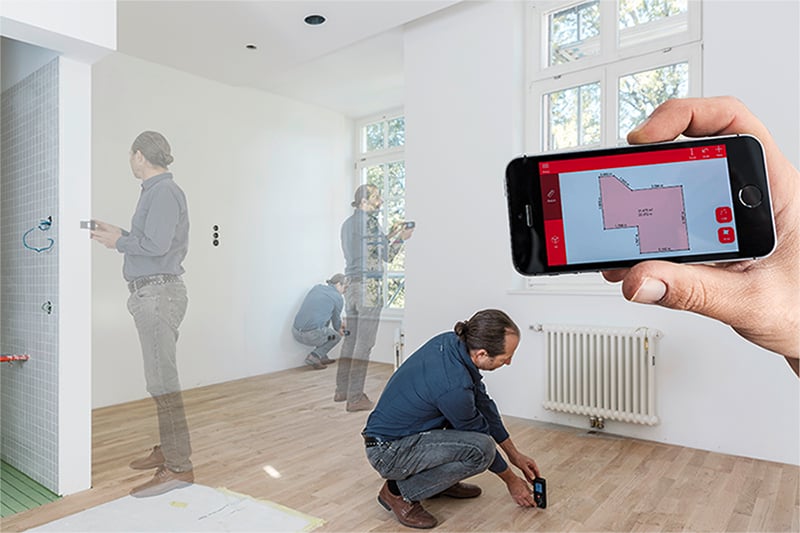
Measure and Create Plan in One Step
Smart Room
A special sensor integrated in the Leica DISTO X3, D5 and X6 enables the creation of precise floor plans just by measuring a room. Once all measurements have been taken clockwise - or anti-clockwise - the app automatically generates the floor plan. This is made possible by recording each individual measurement as well as the angle between two of these measurements.
Capture 2D and 3D Data for CAD
Leica DISTO laser measure with P2P support and the DISTO Plan app enable detailed recording of rooms by capturing 3D coordinates. This means that the data can be easily processed in any CAD software.
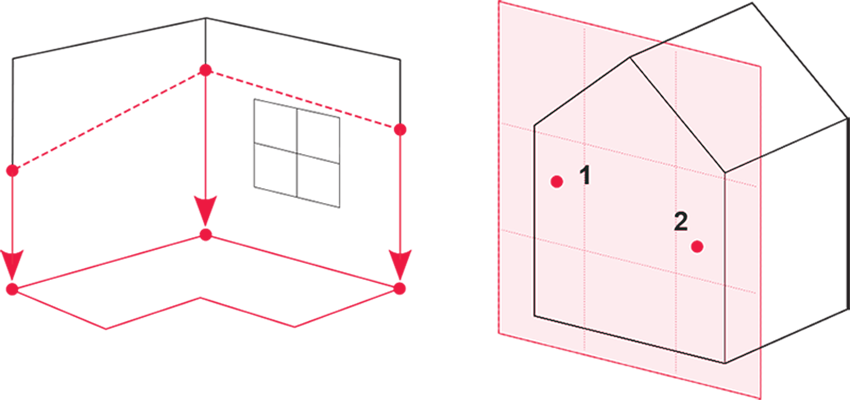
Prepare As-Built Plans
Measure Plan / Measure Facade
The Leica DISTO Plan app supports P2P Technology, which makes it possible to create detailed floor and wall plans - including cut-outs for doors and windows. These plans can be easily exported to a DXF or DWG file format.
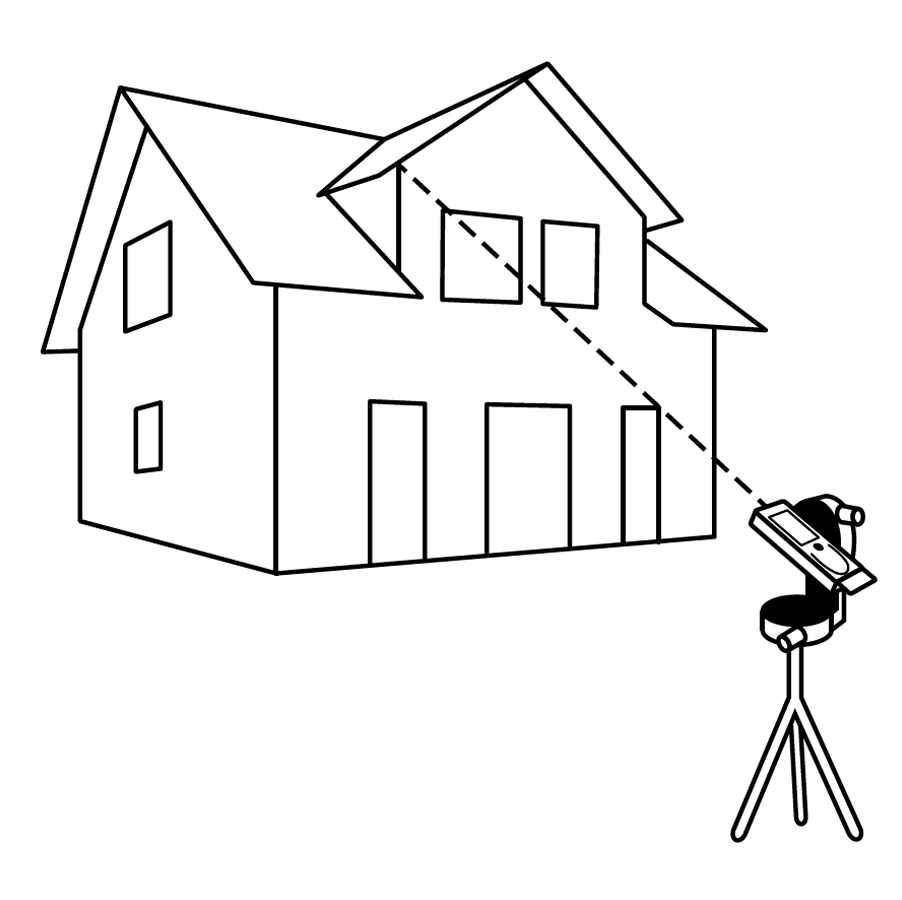
See Immediately What has been Measured
Measure 3D
With this function, you can visualise 3D measurements directly on site and immediately see if any measuring points are still missing. Afterwards, a DXF or DWG file can be exported for your CAD software or a PDF file can be created.
Add new dimensions to your measurements
Relocation
Empower your project flexibility with the Relocation function, enabling you to effortlessly shift your setup to a new location. Available for Measure 3D, Measure Plan and Measure Facade.
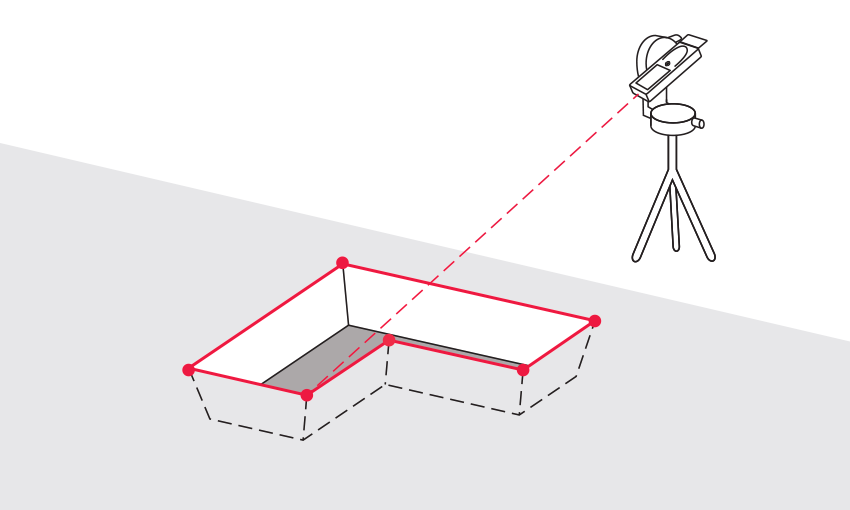
Capture volume
Earthworks function
The P2P Technology in combination with the DISTO Plan app also enables volume measurements, such as calculating an excavation with the "Earthworks" function.
How-To Videos And Tutorials
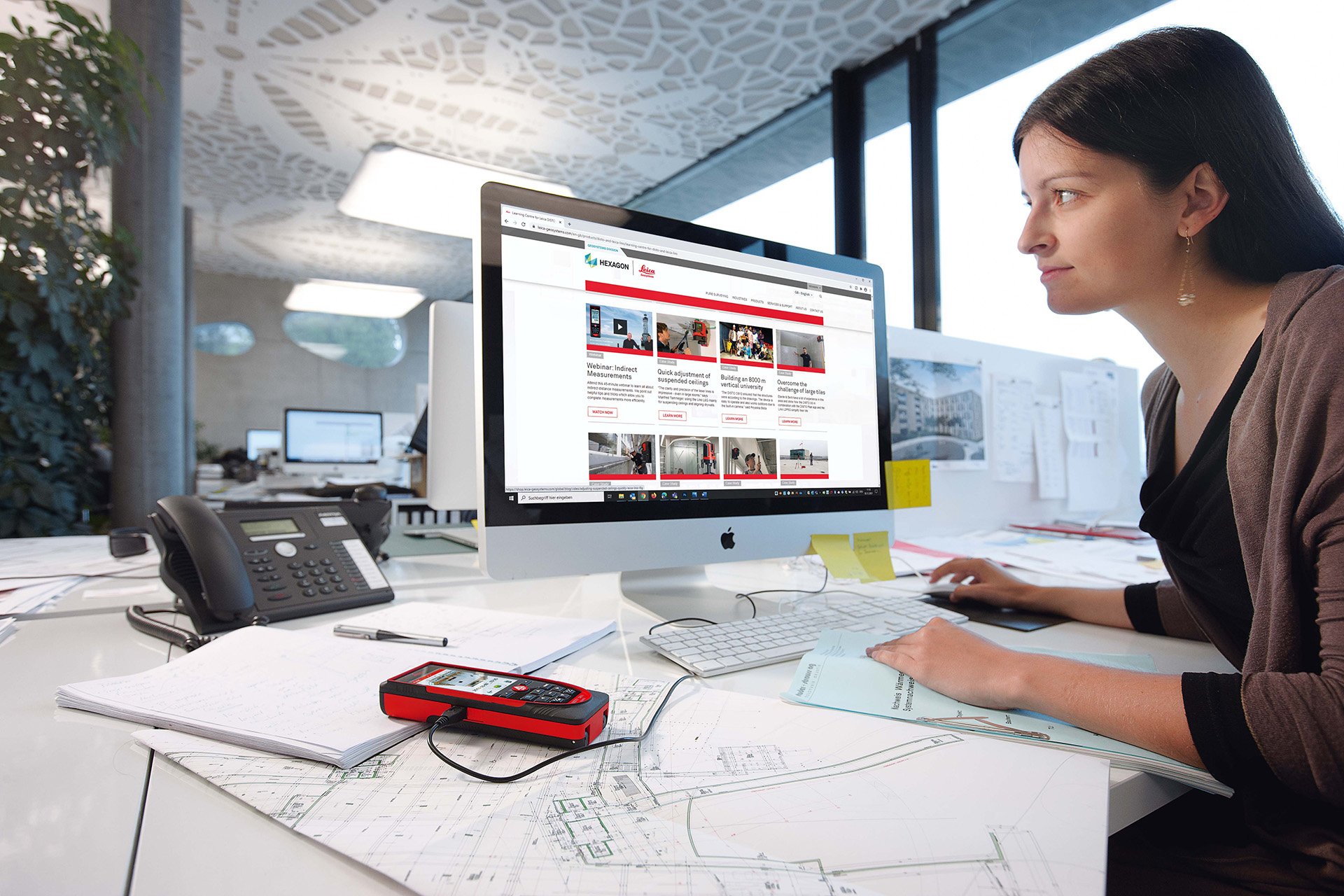
eLearning Centre
In the "eLearning Centre", numerous how-to videos and tutorials on the subject of the DISTO Plan App are available, showing various applications and functions.
TUTORIALS
French | German | Italian | Japanese | Spanish
French | German | Italian | Japanese | Spanish
French | German | Italian | Japanese | Spanish
French | German | Italian | Japanese | Spanish
French | German | Italian | Japanese | Spanish
French | German | Italian | Japanese | Spanish
French | German | Italian | Japanese | Spanish
French | German | Italian | Japanese | Spanish
French | German | Italian | Japanese | Spanish
French | German | Italian | Japanese | Spanish
Solutions at a Glance
| DISTO Plan App Android >> Apple >> |
Sketch on Photo | Sketch Plan | Smart Room | Measure Plan / Facade | Measure 3D | Earthworks |
|---|---|---|---|---|---|---|
| DISTO D1 buy now >> |
X | X | ||||
| DISTO e7500i buy now >> |
X | X | ||||
| DISTO D2 buy now >> |
X | X | ||||
| DISTO X3 buy now >> |
X | X | X | with DST 360 |
with DST 360 |
with DST 360 |
| DISTO D5 buy now >> |
X | X | X | |||
| DISTO X6 buy now >> |
X | X | X | with DST 360-X |
with DST 360-X |
with DST 360-X |
